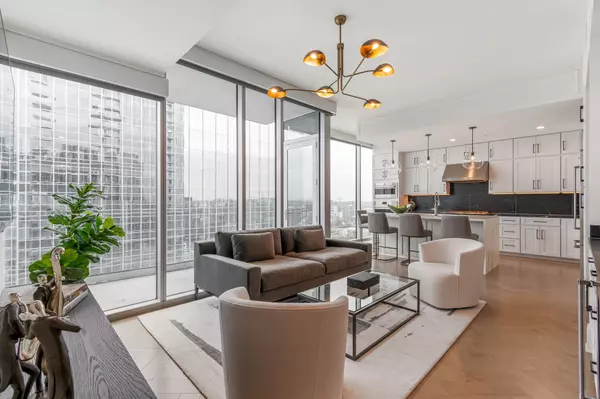Bought with Sherese Dossman • Keller Williams Realty
For more information regarding the value of a property, please contact us for a free consultation.
1616 West End Ave #2204 Nashville, TN 37203
Want to know what your home might be worth? Contact us for a FREE valuation!

Our team is ready to help you sell your home for the highest possible price ASAP
Key Details
Sold Price $1,300,000
Property Type Single Family Home
Sub Type High Rise
Listing Status Sold
Purchase Type For Sale
Square Footage 1,412 sqft
Price per Sqft $920
Subdivision The Residences At Broadwest
MLS Listing ID 2656692
Sold Date 12/23/24
Bedrooms 2
Full Baths 2
Half Baths 1
HOA Fees $1,200/mo
Year Built 2020
Annual Tax Amount $6,052
Lot Size 1,306 Sqft
Property Description
Embrace elegant Nashville living in an exceptional location with unmatched amenities. This private 34-story tower is anchored by the Conrad Nashville. The home offers designer interiors awash with natural light, Restoration Hardware lighting throughout, a chef's kitchen with top-of-the-line Subzero-Wolf kitchen appliances, Tuff Skin all marble surfaces, motorized shades, bar area with a wine cooler, and walk out balcony. Walk-in laundry, Tailored Living custom closets, 2 designated parking spaces with EV charger, and an incredible primary bath with dual vanities, a spa plunge tub and large walk-in shower complete this immaculate residence. The grandest of all owners lounges sits on the 34th Floor with panoramic views in every direction. Resident perks include a private dinning room, billiards room, private gathering spaces, golf simulator, outdoor fire pit, BBQ grilling area, Baja edge pool with cabanas, fabulous fitness center with sauna & steam, and library. Can be sold furnished!
Location
State TN
County Davidson County
Interior
Interior Features Smart Thermostat, Storage, Walk-In Closet(s), Primary Bedroom Main Floor
Heating Central
Cooling Central Air
Flooring Finished Wood, Marble
Fireplace N
Appliance Dishwasher, Disposal, Dryer, Microwave, Refrigerator, Washer
Exterior
Exterior Feature Smart Lock(s)
Garage Spaces 2.0
Utilities Available Water Available
View Y/N true
View City
Building
Lot Description Level
Story 1
Sewer Public Sewer
Water Public
Structure Type ICFs (Insulated Concrete Forms)
New Construction false
Schools
Elementary Schools Eakin Elementary
Middle Schools West End Middle School
High Schools Hillsboro Comp High School
Others
HOA Fee Include Exterior Maintenance,Gas,Insurance,Trash
Read Less




