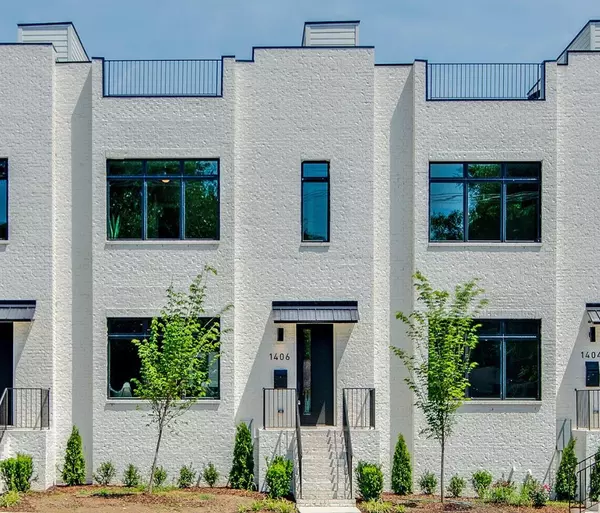1406 Wedgewood Ave Nashville, TN 37212

UPDATED:
10/31/2024 12:58 AM
Key Details
Property Type Single Family Home
Sub Type Horizontal Property Regime - Attached
Listing Status Active
Purchase Type For Sale
Square Footage 2,749 sqft
Price per Sqft $508
Subdivision Homes At 1727 14Th Avenue South
MLS Listing ID 2621586
Bedrooms 3
Full Baths 3
Half Baths 1
HOA Fees $105/mo
Year Built 2018
Annual Tax Amount $5,584
Lot Size 871 Sqft
Property Description
Location
State TN
County Davidson County
Interior
Interior Features Ceiling Fan(s), Pantry, Walk-In Closet(s)
Heating Dual
Cooling Dual
Flooring Finished Wood, Tile
Fireplaces Number 1
Fireplace Y
Appliance Dishwasher, Disposal, Dryer, Microwave, Refrigerator, Washer
Exterior
Exterior Feature Balcony
Garage Spaces 2.0
Utilities Available Water Available
View Y/N false
Building
Story 3
Sewer Public Sewer
Water Public
Structure Type Brick
New Construction false
Schools
Elementary Schools Eakin Elementary
Middle Schools West End Middle School
High Schools Hillsboro Comp High School
Others
HOA Fee Include Exterior Maintenance,Maintenance Grounds,Insurance
GET MORE INFORMATION





