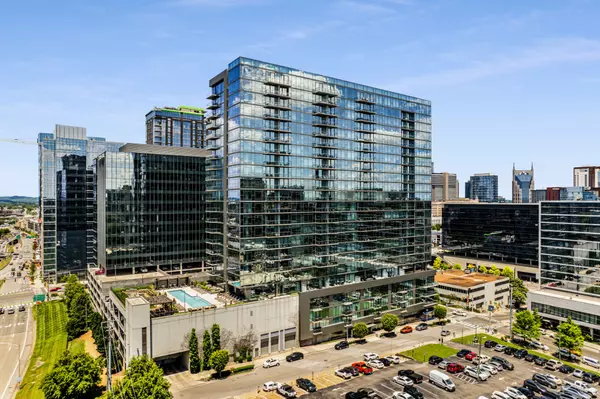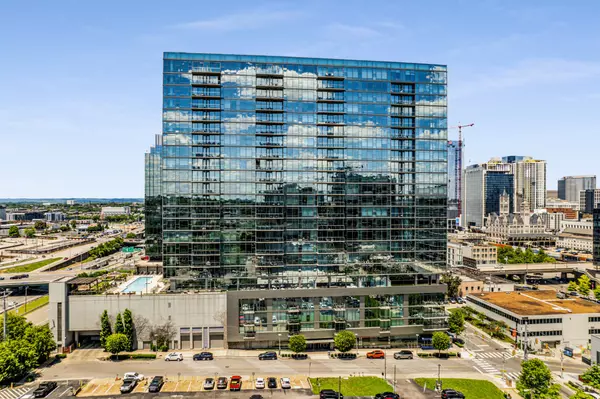1212 Laurel St #614 Nashville, TN 37203

UPDATED:
10/15/2024 07:19 PM
Key Details
Property Type Single Family Home
Sub Type High Rise
Listing Status Active
Purchase Type For Sale
Square Footage 936 sqft
Price per Sqft $745
Subdivision Twelve Twelve
MLS Listing ID 2661606
Bedrooms 2
Full Baths 1
HOA Fees $554/mo
Year Built 2014
Annual Tax Amount $4,746
Lot Size 871 Sqft
Property Description
Location
State TN
County Davidson County
Interior
Interior Features Primary Bedroom Main Floor
Heating Central, Electric
Cooling Central Air, Electric
Flooring Finished Wood
Fireplace N
Appliance Dishwasher, Disposal
Exterior
Exterior Feature Balcony
Garage Spaces 1.0
Utilities Available Electricity Available, Water Available
View Y/N true
View City
Building
Story 1
Sewer Public Sewer
Water Public
Structure Type Other
New Construction false
Schools
Elementary Schools Jones Paideia Magnet
Middle Schools John Early Paideia Magnet
High Schools Pearl Cohn Magnet High School
GET MORE INFORMATION





