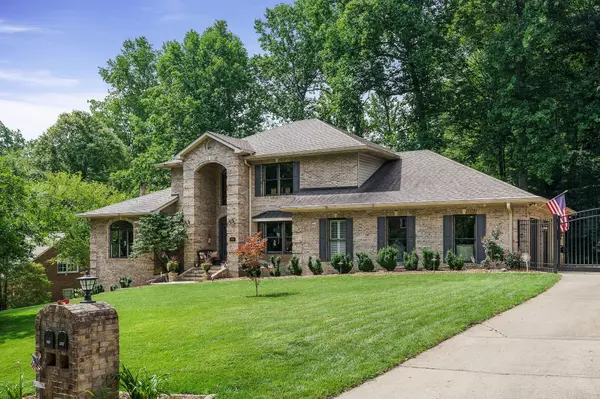433 Nash Ave Cookeville, TN 38501

UPDATED:
11/20/2024 09:33 PM
Key Details
Property Type Single Family Home
Sub Type Single Family Residence
Listing Status Active Under Contract
Purchase Type For Sale
Square Footage 4,787 sqft
Price per Sqft $175
Subdivision Capshaw Woods Phase I
MLS Listing ID 2676370
Bedrooms 6
Full Baths 4
Year Built 1991
Annual Tax Amount $5,772
Lot Size 0.760 Acres
Lot Dimensions 120 X 267.53 IRR
Property Description
Location
State TN
County Putnam County
Interior
Interior Features Primary Bedroom Main Floor
Heating Central
Cooling Central Air
Flooring Carpet, Finished Wood, Tile
Fireplace N
Appliance Dishwasher, Microwave, Refrigerator
Exterior
Garage Spaces 2.0
Utilities Available Water Available
View Y/N false
Building
Lot Description Wooded
Story 2
Sewer Private Sewer
Water Public
Structure Type Brick
New Construction false
Schools
Elementary Schools Capshaw Elementary
Middle Schools Avery Trace Middle School
High Schools Cookeville High School
GET MORE INFORMATION





