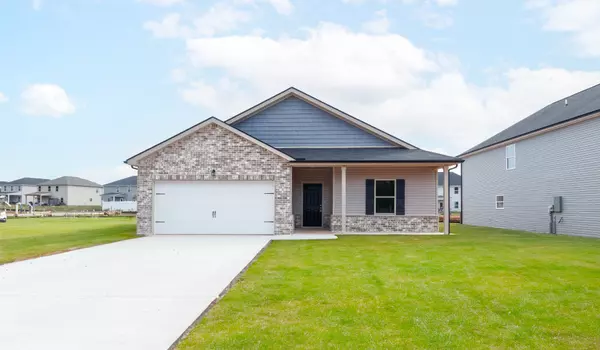71 Brady Estates Murfreesboro, TN 37127
OPEN HOUSE
Fri Oct 18, 11:00am - 6:00pm
Sat Oct 19, 11:00am - 6:00pm
Sun Oct 20, 12:00pm - 4:00pm
Mon Oct 21, 11:00am - 6:00pm
Tue Oct 22, 11:00am - 6:00pm
Wed Oct 23, 11:00am - 6:00pm
Thu Oct 24, 11:00am - 6:00pm
UPDATED:
10/17/2024 11:02 PM
Key Details
Property Type Single Family Home
Sub Type Single Family Residence
Listing Status Active
Purchase Type For Sale
Square Footage 1,798 sqft
Price per Sqft $236
Subdivision Brady Estates
MLS Listing ID 2696079
Bedrooms 4
Full Baths 2
HOA Fees $35/mo
Year Built 2024
Lot Size 10,454 Sqft
Property Description
Location
State TN
County Rutherford County
Interior
Interior Features Ceiling Fan(s), Entry Foyer, Extra Closets, High Ceilings, Open Floorplan, Pantry, Walk-In Closet(s), Primary Bedroom Main Floor
Heating Electric, Heat Pump
Cooling Central Air, Electric
Flooring Carpet, Vinyl
Fireplace N
Appliance Dishwasher, Microwave, Stainless Steel Appliance(s)
Exterior
Exterior Feature Garage Door Opener
Garage Spaces 2.0
Utilities Available Electricity Available, Water Available
Waterfront false
View Y/N false
Roof Type Shingle
Parking Type Attached - Front, Concrete, Driveway
Building
Story 1
Sewer Other
Water Public
Structure Type Brick,Vinyl Siding
New Construction true
Schools
Elementary Schools Black Fox Elementary
Middle Schools Whitworth-Buchanan Middle School
High Schools Riverdale High School
GET MORE INFORMATION





