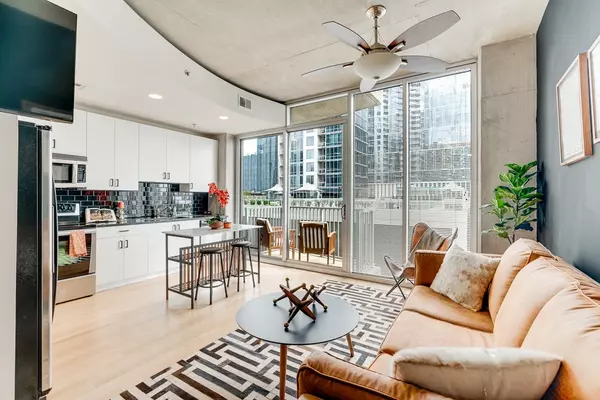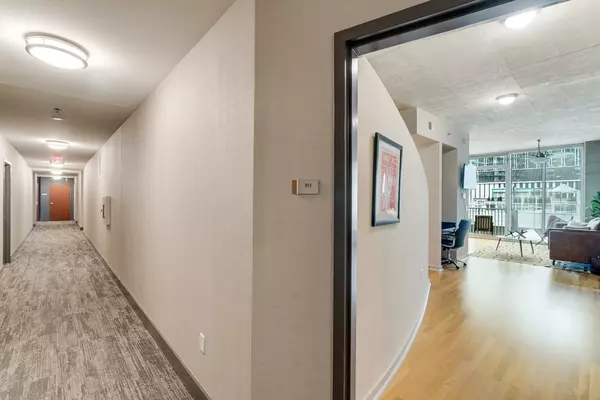301 Demonbreun St #911 Nashville, TN 37201
UPDATED:
10/30/2024 12:15 AM
Key Details
Property Type Single Family Home
Sub Type High Rise
Listing Status Active
Purchase Type For Sale
Square Footage 714 sqft
Price per Sqft $591
Subdivision Encore
MLS Listing ID 2697564
Bedrooms 1
Full Baths 1
HOA Fees $443/mo
Year Built 2008
Annual Tax Amount $3,132
Lot Size 871 Sqft
Property Description
Location
State TN
County Davidson County
Interior
Interior Features High Ceilings
Heating Central, Electric
Cooling Central Air, Electric
Flooring Finished Wood, Tile
Fireplace N
Appliance Dishwasher, Dryer, Microwave, Refrigerator, Washer
Exterior
Garage Spaces 1.0
Utilities Available Electricity Available, Water Available
View Y/N true
View City
Building
Story 1
Sewer Public Sewer
Water Public
Structure Type ICFs (Insulated Concrete Forms)
New Construction false
Schools
Elementary Schools Eakin Elementary
Middle Schools West End Middle School
High Schools Hillsboro Comp High School
Others
HOA Fee Include Exterior Maintenance,Maintenance Grounds,Internet,Recreation Facilities




