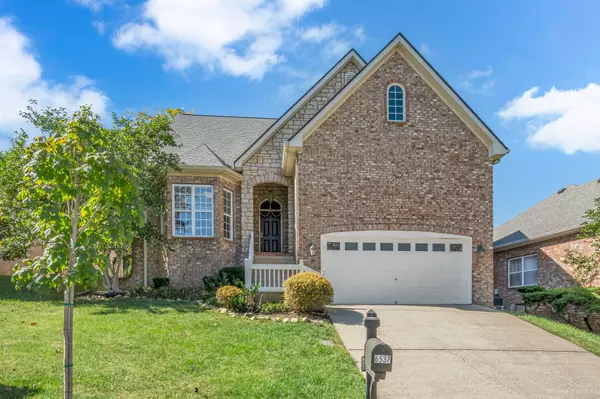6537 Westfall Dr Nashville, TN 37221
UPDATED:
10/30/2024 10:39 PM
Key Details
Property Type Single Family Home
Sub Type Single Family Residence
Listing Status Active Under Contract
Purchase Type For Sale
Square Footage 2,826 sqft
Price per Sqft $207
Subdivision Riverwalk
MLS Listing ID 2702807
Bedrooms 4
Full Baths 2
Half Baths 1
HOA Fees $70/mo
Year Built 2002
Annual Tax Amount $2,840
Lot Size 6,969 Sqft
Lot Dimensions 70 X 114
Property Description
Location
State TN
County Davidson County
Interior
Interior Features Primary Bedroom Main Floor
Heating Central, Natural Gas
Cooling Central Air, Electric
Flooring Carpet, Finished Wood, Tile, Vinyl
Fireplaces Number 2
Fireplace Y
Appliance Dishwasher, Disposal, Microwave, Refrigerator
Exterior
Exterior Feature Garage Door Opener
Garage Spaces 2.0
Utilities Available Electricity Available, Water Available
Waterfront false
View Y/N false
Roof Type Asphalt
Building
Story 2
Sewer Public Sewer
Water Public
Structure Type Brick,Vinyl Siding
New Construction false
Schools
Elementary Schools Gower Elementary
Middle Schools H. G. Hill Middle
High Schools James Lawson High School
GET MORE INFORMATION





