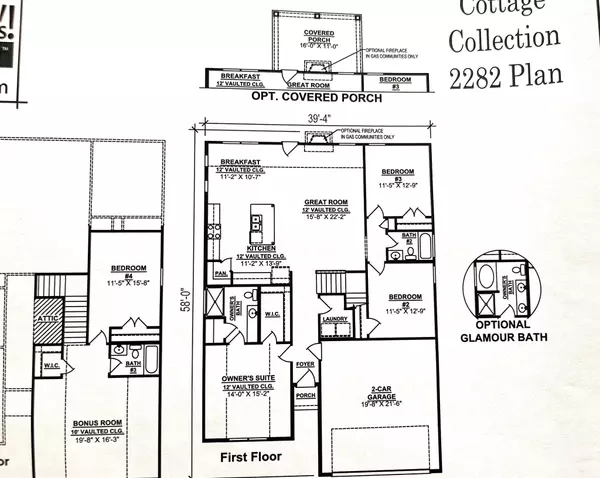3516 Pear Blossom Way lot 41 #E Murfreesboro, TN 37127

OPEN HOUSE
Sun Dec 29, 1:30pm - 3:00pm
UPDATED:
12/22/2024 09:02 PM
Key Details
Property Type Single Family Home
Sub Type Single Family Residence
Listing Status Active
Purchase Type For Sale
Square Footage 2,282 sqft
Price per Sqft $205
Subdivision Mankin Pointe
MLS Listing ID 2703976
Bedrooms 4
Full Baths 3
HOA Fees $135/qua
Year Built 2024
Annual Tax Amount $1
Lot Dimensions 55x150
Property Description
Location
State TN
County Rutherford County
Interior
Interior Features Ceiling Fan(s), Entry Foyer
Heating Central, Electric
Cooling Central Air, Electric
Flooring Carpet, Laminate, Vinyl
Fireplaces Number 1
Fireplace Y
Appliance Dishwasher, Disposal, Microwave, Refrigerator
Exterior
Exterior Feature Garage Door Opener
Garage Spaces 2.0
Utilities Available Electricity Available, Water Available, Cable Connected
View Y/N false
Roof Type Asphalt
Building
Lot Description Level
Story 2
Sewer STEP System
Water Public
Structure Type Hardboard Siding,Stone
New Construction true
Schools
Elementary Schools Buchanan Elementary
Middle Schools Whitworth-Buchanan Middle School
High Schools Riverdale High School
GET MORE INFORMATION





