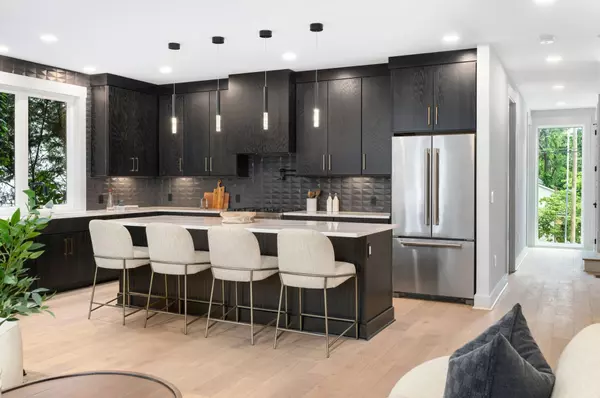2712 Sharondale Ct #A Nashville, TN 37215
UPDATED:
10/01/2024 06:29 PM
Key Details
Property Type Single Family Home
Sub Type Horizontal Property Regime - Detached
Listing Status Active
Purchase Type For Sale
Square Footage 2,616 sqft
Price per Sqft $435
Subdivision Green Hills
MLS Listing ID 2708403
Bedrooms 3
Full Baths 3
Half Baths 1
Year Built 2024
Annual Tax Amount $3,922
Lot Size 871 Sqft
Property Description
Location
State TN
County Davidson County
Interior
Interior Features Ceiling Fan(s), Elevator, Entry Foyer, Pantry, Walk-In Closet(s), Wet Bar, Kitchen Island
Heating Central
Cooling Central Air
Flooring Finished Wood, Tile
Fireplaces Number 1
Fireplace Y
Appliance Dishwasher, Disposal, Microwave, Refrigerator
Exterior
Exterior Feature Balcony, Garage Door Opener, Smart Camera(s)/Recording
Garage Spaces 2.0
Utilities Available Water Available
Waterfront false
View Y/N false
Building
Lot Description Level
Story 3
Sewer Public Sewer
Water Public
Structure Type Brick
New Construction true
Schools
Elementary Schools Eakin Elementary
Middle Schools West End Middle School
High Schools Hillsboro Comp High School
GET MORE INFORMATION





