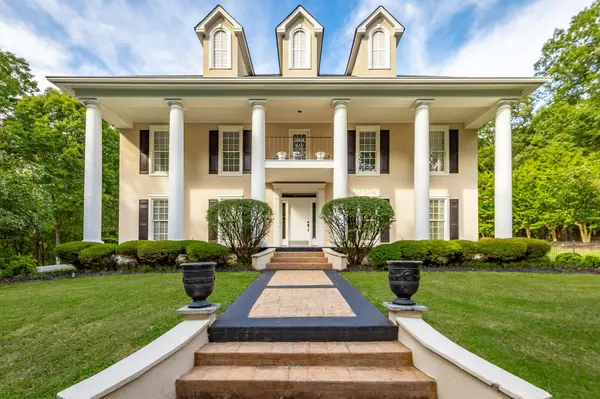4416 Wedgewood Lane Cohutta, GA 30710

UPDATED:
12/10/2024 03:23 PM
Key Details
Property Type Single Family Home
Sub Type Single Family Residence
Listing Status Active
Purchase Type For Sale
Square Footage 3,889 sqft
Price per Sqft $212
Subdivision Highland Forest
MLS Listing ID 2709509
Bedrooms 4
Full Baths 3
Half Baths 1
HOA Fees $395/ann
Year Built 1994
Annual Tax Amount $5,556
Lot Size 8.830 Acres
Property Description
Location
State GA
County Whitfield County
Interior
Interior Features High Ceilings, Walk-In Closet(s), Wet Bar, Primary Bedroom Main Floor, High Speed Internet
Heating Central, Electric
Cooling Central Air, Electric
Flooring Carpet, Tile
Fireplaces Number 1
Fireplace Y
Appliance Refrigerator, Microwave, Disposal, Dishwasher
Exterior
Exterior Feature Garage Door Opener
Garage Spaces 2.0
Utilities Available Electricity Available, Water Available
View Y/N false
Roof Type Other
Building
Lot Description Level, Wooded, Cul-De-Sac, Other
Story 2
Sewer Septic Tank
Water Public
Structure Type Stucco
New Construction false
Schools
Elementary Schools Varnell Elementary School
Middle Schools North Whitfield Middle School
High Schools Coahulla Creek High School
GET MORE INFORMATION





