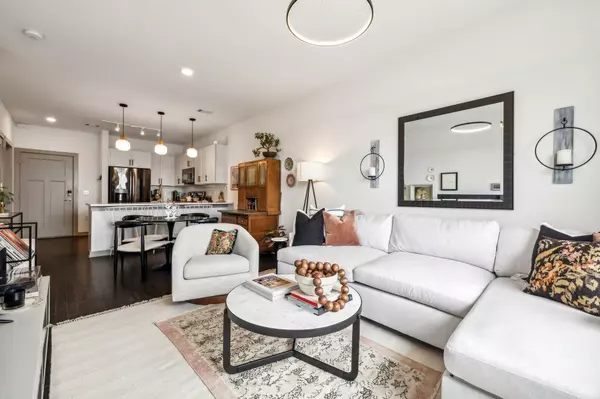1638 54th Ave #N #326 Nashville, TN 37209
UPDATED:
12/10/2024 02:38 PM
Key Details
Property Type Condo
Sub Type Flat Condo
Listing Status Hold
Purchase Type For Sale
Square Footage 703 sqft
Price per Sqft $528
Subdivision Silo House
MLS Listing ID 2743673
Bedrooms 1
Full Baths 1
HOA Fees $151/mo
Year Built 2020
Annual Tax Amount $1,576
Lot Size 871 Sqft
Property Description
Location
State TN
County Davidson County
Interior
Interior Features Air Filter, Ceiling Fan(s), Elevator, Entry Foyer, High Ceilings, Smart Camera(s)/Recording, Smart Thermostat, Walk-In Closet(s), High Speed Internet
Heating Central
Cooling Central Air, Electric
Flooring Finished Wood, Tile
Fireplace N
Appliance Dishwasher, Disposal, Dryer, Microwave, Refrigerator, Washer
Exterior
Exterior Feature Balcony, Smart Lock(s)
Utilities Available Electricity Available, Water Available
View Y/N true
View City
Roof Type Shingle
Building
Lot Description Level, Views
Story 1
Sewer Public Sewer
Water Public
Structure Type Fiber Cement,Brick
New Construction false
Schools
Elementary Schools Cockrill Elementary
Middle Schools Moses Mckissack Middle
High Schools Pearl Cohn Magnet High School
Others
HOA Fee Include Exterior Maintenance,Recreation Facilities,Pest Control,Trash




