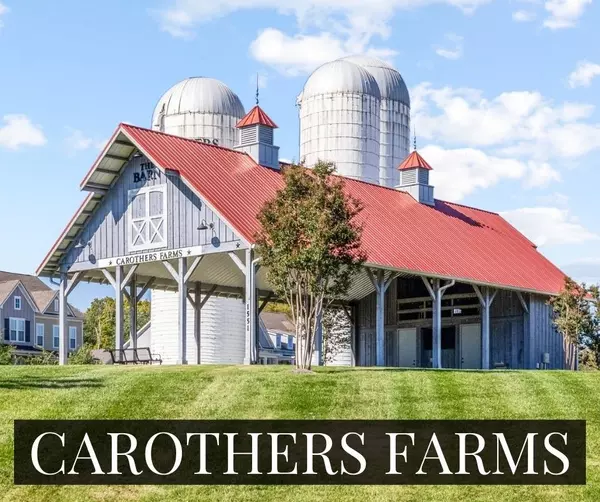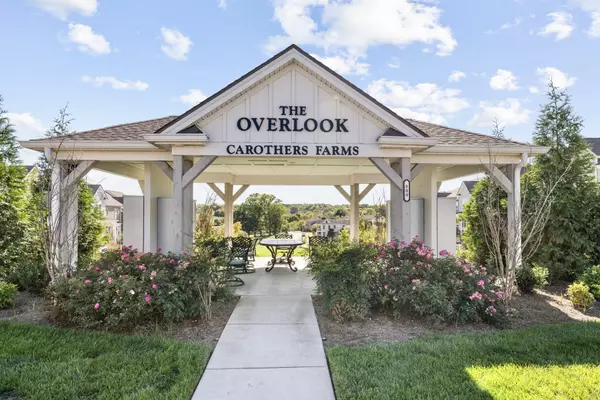832 Goswell Dr #201 Nolensville, TN 37135
UPDATED:
01/21/2025 06:02 AM
Key Details
Property Type Condo
Sub Type Flat Condo
Listing Status Active
Purchase Type For Sale
Square Footage 1,156 sqft
Price per Sqft $276
Subdivision Carothers Farms Stacked Flats
MLS Listing ID 2746900
Bedrooms 2
Full Baths 2
HOA Fees $245/mo
Year Built 2022
Annual Tax Amount $2,004
Lot Size 1,306 Sqft
Property Description
Location
State TN
County Davidson County
Interior
Interior Features Ceiling Fan(s), Open Floorplan, Pantry, Storage, Primary Bedroom Main Floor, High Speed Internet, Kitchen Island
Heating Central, Electric
Cooling Central Air, Electric
Flooring Carpet, Laminate, Tile
Fireplace N
Appliance Dishwasher, Disposal, Dryer, Microwave, Refrigerator, Washer
Exterior
Exterior Feature Balcony
Utilities Available Electricity Available, Water Available
View Y/N false
Building
Story 1
Sewer Public Sewer
Water Public
Structure Type Hardboard Siding
New Construction false
Schools
Elementary Schools A. Z. Kelley Elementary
Middle Schools Thurgood Marshall Middle
High Schools Cane Ridge High School
Others
HOA Fee Include Maintenance Grounds,Insurance,Internet,Trash




