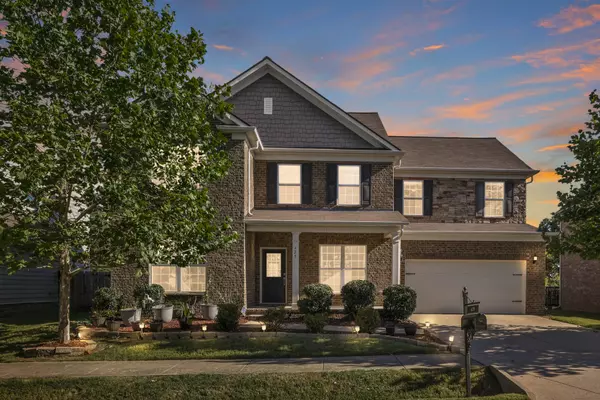429 Valleyview Dr Franklin, TN 37064

UPDATED:
12/05/2024 08:29 PM
Key Details
Property Type Single Family Home
Sub Type Single Family Residence
Listing Status Active
Purchase Type For Sale
Square Footage 3,213 sqft
Price per Sqft $269
Subdivision Creekstone Commons Sec 4
MLS Listing ID 2747015
Bedrooms 5
Full Baths 3
Half Baths 1
HOA Fees $60/mo
Year Built 2014
Annual Tax Amount $3,570
Lot Size 9,147 Sqft
Lot Dimensions 63.5 X 130
Property Description
Location
State TN
County Williamson County
Interior
Interior Features Ceiling Fan(s), Entry Foyer, Walk-In Closet(s), High Speed Internet
Heating Central, Natural Gas
Cooling Central Air, Electric
Flooring Carpet, Tile, Vinyl
Fireplaces Number 1
Fireplace Y
Appliance Dishwasher, Disposal, Microwave, Refrigerator
Exterior
Exterior Feature Garage Door Opener
Garage Spaces 2.0
Utilities Available Electricity Available, Water Available, Cable Connected
View Y/N false
Roof Type Asphalt
Building
Story 2
Sewer Public Sewer
Water Public
Structure Type Brick,Stone
New Construction false
Schools
Elementary Schools Moore Elementary
Middle Schools Freedom Intermediate
High Schools Centennial High School
Others
HOA Fee Include Maintenance Grounds
GET MORE INFORMATION





