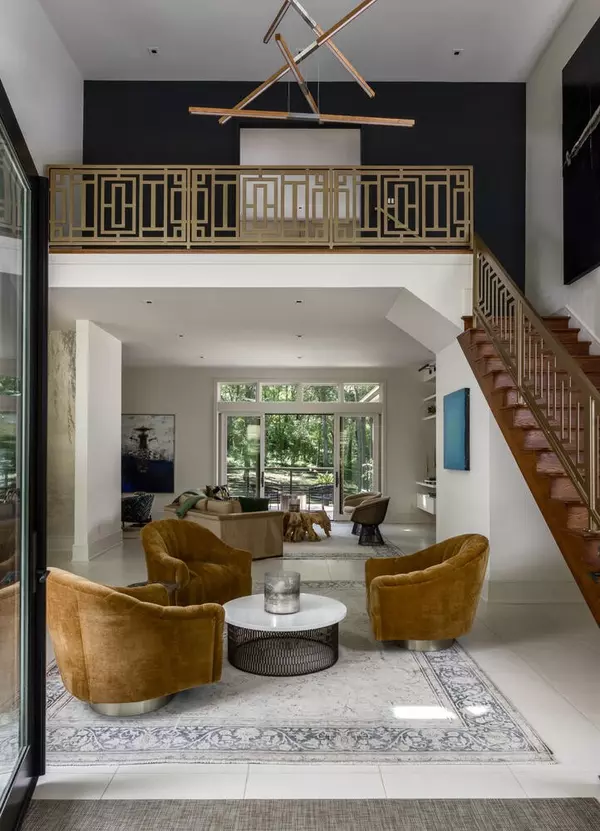731 Summerly Dr Nashville, TN 37209
UPDATED:
11/25/2024 03:42 PM
Key Details
Property Type Single Family Home
Sub Type Single Family Residence
Listing Status Active
Purchase Type For Sale
Square Footage 6,594 sqft
Price per Sqft $561
Subdivision Hillwood Estates
MLS Listing ID 2751352
Bedrooms 5
Full Baths 6
Half Baths 1
Year Built 2019
Annual Tax Amount $10,111
Lot Size 1.380 Acres
Lot Dimensions 104 X 469
Property Description
Location
State TN
County Davidson County
Interior
Interior Features Built-in Features, Extra Closets, High Ceilings, Storage, Walk-In Closet(s), Wet Bar, Primary Bedroom Main Floor
Heating Central
Cooling Central Air
Flooring Finished Wood, Tile
Fireplaces Number 1
Fireplace Y
Appliance Dishwasher, Freezer, Microwave, Refrigerator, Stainless Steel Appliance(s)
Exterior
Garage Spaces 3.0
Utilities Available Water Available
View Y/N false
Building
Story 3
Sewer Public Sewer
Water Public
Structure Type Brick
New Construction false
Schools
Elementary Schools Gower Elementary
Middle Schools H. G. Hill Middle
High Schools James Lawson High School




