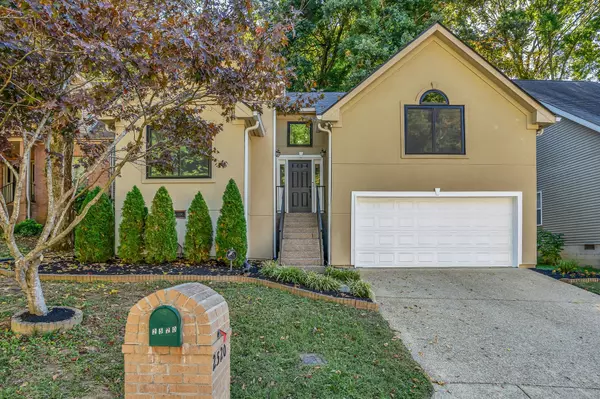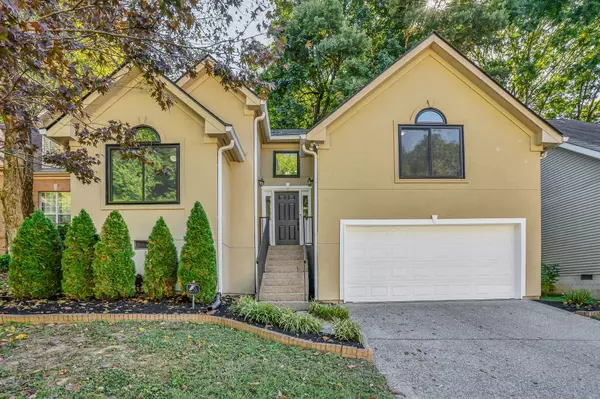2520 Devon Valley Dr Nashville, TN 37221

UPDATED:
11/26/2024 07:04 PM
Key Details
Property Type Single Family Home
Sub Type Single Family Residence
Listing Status Active Under Contract
Purchase Type For Sale
Square Footage 2,332 sqft
Price per Sqft $235
Subdivision Devon Valley
MLS Listing ID 2752024
Bedrooms 3
Full Baths 2
HOA Fees $80/mo
Year Built 1994
Annual Tax Amount $2,885
Lot Size 5,227 Sqft
Lot Dimensions 53 X 100
Property Description
Location
State TN
County Davidson County
Interior
Interior Features Bookcases, Built-in Features, Ceiling Fan(s), High Ceilings, Pantry, Storage, Walk-In Closet(s), Primary Bedroom Main Floor
Heating Central, Natural Gas
Cooling Central Air, Electric
Flooring Finished Wood, Vinyl
Fireplaces Number 1
Fireplace Y
Appliance Dishwasher, Disposal, Refrigerator
Exterior
Garage Spaces 2.0
Utilities Available Electricity Available, Water Available
View Y/N false
Roof Type Asphalt
Building
Lot Description Sloped
Story 1
Sewer Public Sewer
Water Public
Structure Type Ext Insul. Coating System,Vinyl Siding
New Construction false
Schools
Elementary Schools Westmeade Elementary
Middle Schools Bellevue Middle
High Schools James Lawson High School
GET MORE INFORMATION





