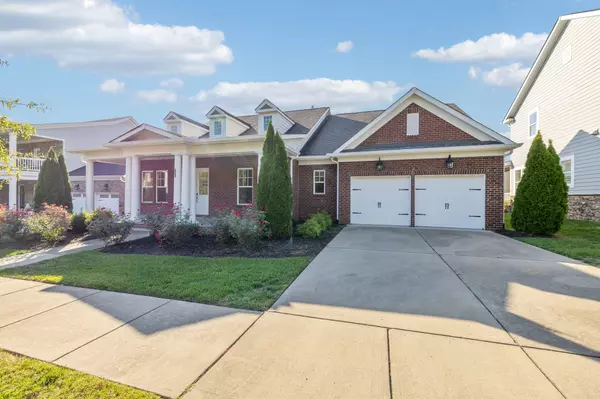123 Ashington Cir Hendersonville, TN 37075
UPDATED:
11/17/2024 08:01 PM
Key Details
Property Type Single Family Home
Sub Type Single Family Residence
Listing Status Active
Purchase Type For Sale
Square Footage 3,364 sqft
Price per Sqft $230
Subdivision Durham Farms
MLS Listing ID 2752554
Bedrooms 5
Full Baths 4
Half Baths 1
HOA Fees $103/mo
Year Built 2016
Annual Tax Amount $4,260
Lot Size 8,276 Sqft
Property Description
Location
State TN
County Sumner County
Interior
Interior Features Entry Foyer, Extra Closets, Open Floorplan, Pantry, Redecorated, Smart Light(s), Smart Thermostat, Storage, Walk-In Closet(s), Primary Bedroom Main Floor, High Speed Internet, Kitchen Island
Heating Central, Natural Gas
Cooling Central Air, Dual
Flooring Other
Fireplaces Number 1
Fireplace Y
Appliance Dishwasher, Disposal, Microwave, Refrigerator, Stainless Steel Appliance(s)
Exterior
Exterior Feature Garage Door Opener, Irrigation System, Smart Light(s)
Garage Spaces 2.0
Utilities Available Water Available, Cable Connected
Waterfront false
View Y/N false
Roof Type Shingle
Building
Story 2
Sewer Public Sewer
Water Public
Structure Type Brick,Hardboard Siding
New Construction false
Schools
Elementary Schools Dr. William Burrus Elementary At Drakes Creek
Middle Schools Knox Doss Middle School At Drakes Creek
High Schools Beech Sr High School
Others
HOA Fee Include Recreation Facilities
GET MORE INFORMATION





