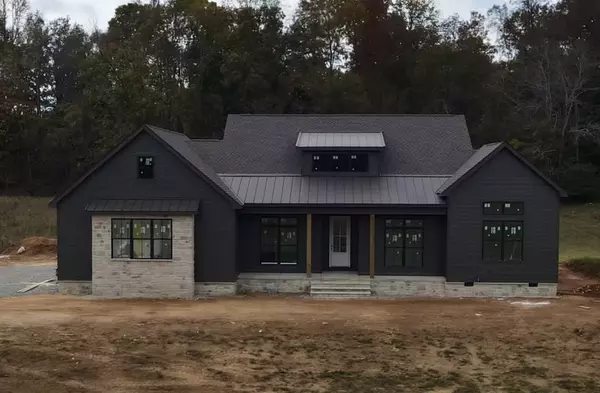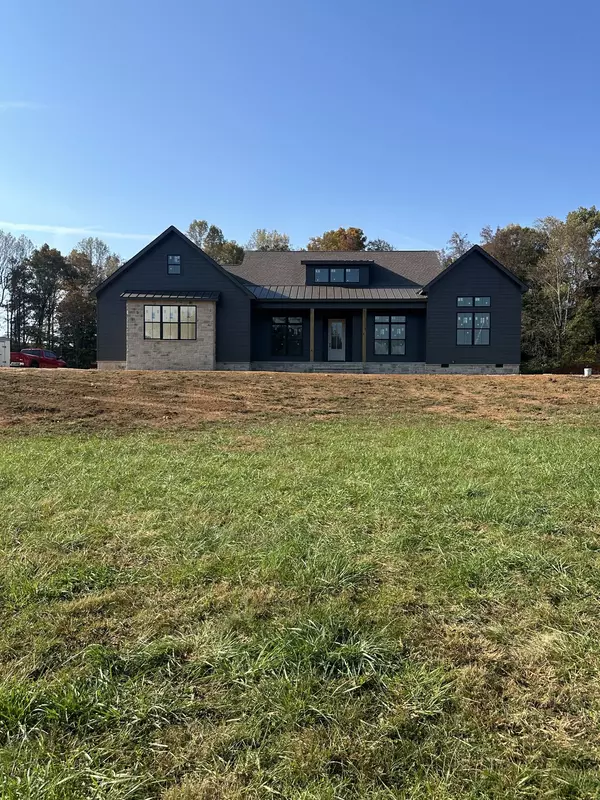948 Hidden River Road Rock Island, TN 38581

UPDATED:
11/06/2024 07:44 PM
Key Details
Property Type Single Family Home
Sub Type Single Family Residence
Listing Status Active
Purchase Type For Sale
Square Footage 2,383 sqft
Price per Sqft $293
Subdivision Hidden River Preserve
MLS Listing ID 2753578
Bedrooms 4
Full Baths 2
Half Baths 1
HOA Fees $600/ann
Year Built 2024
Annual Tax Amount $383
Lot Size 3.960 Acres
Property Description
Location
State TN
County Warren County
Interior
Interior Features Built-in Features, Ceiling Fan(s), Extra Closets, High Ceilings, Open Floorplan, Pantry, Walk-In Closet(s), Primary Bedroom Main Floor
Heating Central
Cooling Central Air
Flooring Laminate, Tile
Fireplaces Number 1
Fireplace Y
Appliance Dishwasher, Refrigerator
Exterior
Exterior Feature Dock, Garage Door Opener
Garage Spaces 3.0
Utilities Available Water Available
View Y/N false
Roof Type Shingle
Building
Story 1
Sewer Septic Tank
Water Private
Structure Type Hardboard Siding
New Construction true
Schools
Elementary Schools Eastside Elementary
Middle Schools Eastside Elementary
High Schools Warren County High School
GET MORE INFORMATION





