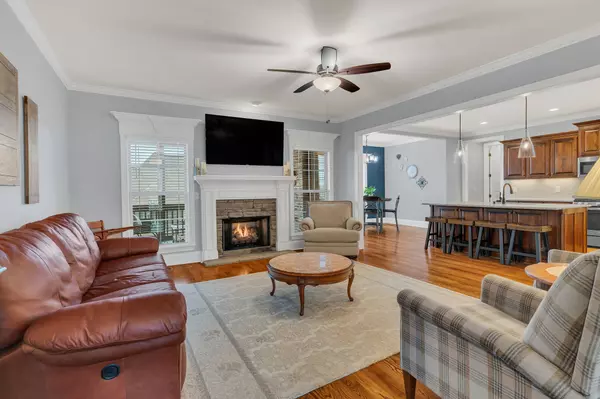11 Hickory Creek Cir Mount Juliet, TN 37122

UPDATED:
11/18/2024 02:41 AM
Key Details
Property Type Single Family Home
Sub Type Single Family Residence
Listing Status Active
Purchase Type For Sale
Square Footage 3,111 sqft
Price per Sqft $234
Subdivision Stonehollow Sub Ph 4 Sec 3
MLS Listing ID 2753817
Bedrooms 4
Full Baths 3
Half Baths 1
HOA Fees $135/qua
Year Built 2019
Annual Tax Amount $2,732
Lot Size 8,712 Sqft
Lot Dimensions 52.5 X 115 IRR
Property Description
Location
State TN
County Wilson County
Interior
Interior Features Air Filter, Ceiling Fan(s), Extra Closets, Open Floorplan, Pantry, Primary Bedroom Main Floor, High Speed Internet, Kitchen Island
Heating Central, Natural Gas
Cooling Ceiling Fan(s), Central Air, Electric
Flooring Carpet, Finished Wood, Tile
Fireplaces Number 1
Fireplace Y
Appliance Dishwasher, Disposal, ENERGY STAR Qualified Appliances, Microwave, Refrigerator, Stainless Steel Appliance(s)
Exterior
Exterior Feature Garage Door Opener, Gas Grill
Garage Spaces 2.0
Utilities Available Electricity Available, Water Available, Cable Connected
View Y/N false
Roof Type Asphalt
Building
Lot Description Corner Lot
Story 2
Sewer Public Sewer
Water Public
Structure Type Brick,Stone
New Construction false
Schools
Elementary Schools Stoner Creek Elementary
Middle Schools Mt. Juliet Middle School
High Schools Mt. Juliet High School
GET MORE INFORMATION





