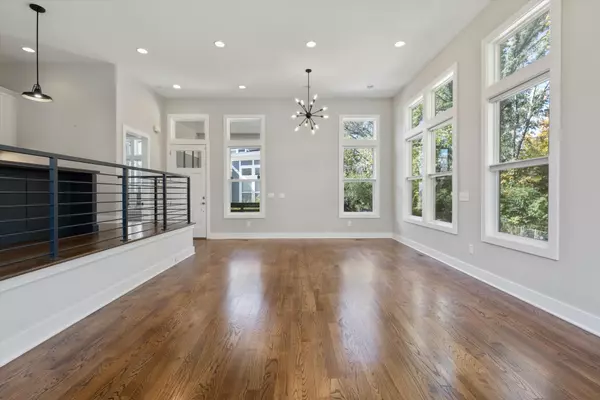2605D Traughber Dr Nashville, TN 37206

OPEN HOUSE
Sun Dec 22, 2:00pm - 4:00pm
UPDATED:
12/18/2024 08:46 PM
Key Details
Property Type Single Family Home
Sub Type Horizontal Property Regime - Attached
Listing Status Active
Purchase Type For Sale
Square Footage 1,940 sqft
Price per Sqft $335
Subdivision Homes At 2605 Traughber Drive
MLS Listing ID 2756045
Bedrooms 3
Full Baths 2
Half Baths 1
Year Built 2017
Annual Tax Amount $3,045
Lot Size 1,306 Sqft
Property Description
Location
State TN
County Davidson County
Interior
Interior Features Ceiling Fan(s), Extra Closets
Heating Central
Cooling Central Air
Flooring Finished Wood, Tile
Fireplace Y
Appliance Dishwasher, Dryer, Microwave, Refrigerator, Washer
Exterior
Utilities Available Water Available
View Y/N false
Roof Type Asphalt
Building
Story 2
Sewer Public Sewer
Water Public
Structure Type Hardboard Siding
New Construction false
Schools
Elementary Schools Rosebank Elementary
Middle Schools Stratford Stem Magnet School Lower Campus
High Schools Stratford Stem Magnet School Upper Campus
GET MORE INFORMATION





