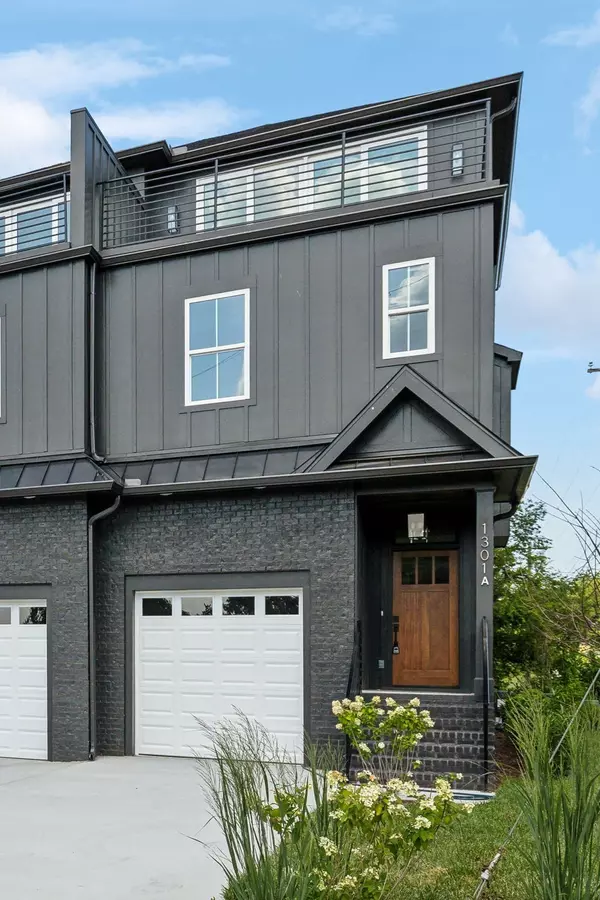1301 Katie Ave #A Nashville, TN 37207
UPDATED:
11/12/2024 10:51 PM
Key Details
Property Type Single Family Home
Sub Type Horizontal Property Regime - Attached
Listing Status Active
Purchase Type For Sale
Square Footage 2,470 sqft
Price per Sqft $283
Subdivision Thirteen One Katie Avenue
MLS Listing ID 2757051
Bedrooms 3
Full Baths 2
Half Baths 2
Year Built 2024
Annual Tax Amount $716
Lot Size 1,306 Sqft
Property Description
Location
State TN
County Davidson County
Interior
Interior Features Ceiling Fan(s), Entry Foyer, Open Floorplan, Pantry, Storage, Walk-In Closet(s), Wet Bar
Heating Central
Cooling Central Air, Electric
Flooring Carpet, Finished Wood, Tile
Fireplaces Number 1
Fireplace Y
Appliance Dishwasher, Disposal, Microwave
Exterior
Exterior Feature Balcony, Garage Door Opener
Garage Spaces 1.0
Utilities Available Electricity Available, Water Available
View Y/N true
View City
Roof Type Shingle
Building
Lot Description Corner Lot
Story 3
Sewer Public Sewer
Water Public
Structure Type Hardboard Siding,Brick
New Construction true
Schools
Elementary Schools Alex Green Elementary
Middle Schools Haynes Middle
High Schools Whites Creek High




