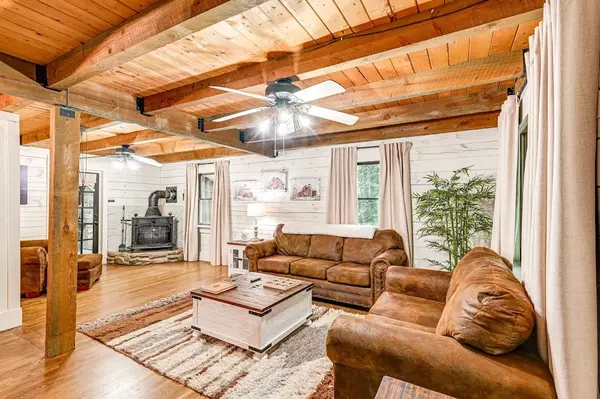44 Kimwood Dr Mount Juliet, TN 37122

UPDATED:
12/14/2024 05:28 PM
Key Details
Property Type Single Family Home
Sub Type Single Family Residence
Listing Status Active
Purchase Type For Sale
Square Footage 2,064 sqft
Price per Sqft $339
Subdivision Gay Winds Sec 1
MLS Listing ID 2757072
Bedrooms 4
Full Baths 2
Year Built 1987
Annual Tax Amount $1,190
Lot Size 0.960 Acres
Lot Dimensions 148.09 X 300.6 IRR
Property Description
Location
State TN
County Wilson County
Interior
Interior Features Ceiling Fan(s), Extra Closets, Walk-In Closet(s), Primary Bedroom Main Floor
Heating Central, Electric
Cooling Central Air, Electric
Flooring Finished Wood, Tile
Fireplaces Number 1
Fireplace Y
Appliance Dishwasher, Microwave, Refrigerator
Exterior
Exterior Feature Storage
Utilities Available Electricity Available, Water Available
View Y/N false
Roof Type Metal
Building
Lot Description Rolling Slope, Wooded
Story 2
Sewer Septic Tank
Water Public
Structure Type Log,Wood Siding
New Construction false
Schools
Elementary Schools West Elementary
Middle Schools West Wilson Middle School
High Schools Mt. Juliet High School
GET MORE INFORMATION





