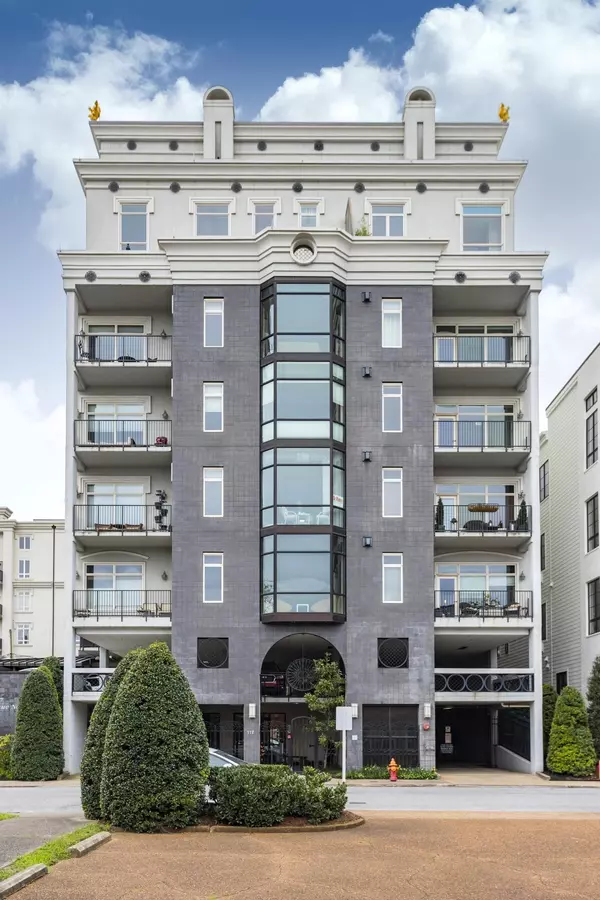117 30th Ave #N #504 Nashville, TN 37203
UPDATED:
12/07/2024 05:26 PM
Key Details
Property Type Single Family Home
Sub Type High Rise
Listing Status Active
Purchase Type For Sale
Square Footage 1,511 sqft
Price per Sqft $400
Subdivision West End Lofts Ii
MLS Listing ID 2757518
Bedrooms 2
Full Baths 2
HOA Fees $596/mo
Year Built 2004
Annual Tax Amount $3,509
Lot Size 1,742 Sqft
Property Description
Location
State TN
County Davidson County
Interior
Interior Features Air Filter, Ceiling Fan(s), Entry Foyer, Redecorated, Storage, Walk-In Closet(s), High Speed Internet
Heating Central, Natural Gas
Cooling Central Air, Electric
Flooring Carpet, Finished Wood
Fireplaces Number 1
Fireplace Y
Appliance Dishwasher, Disposal, Microwave, Refrigerator
Exterior
Exterior Feature Irrigation System
Garage Spaces 1.0
Utilities Available Electricity Available, Water Available
View Y/N false
Building
Story 1
Sewer Public Sewer
Water Public
Structure Type Stucco
New Construction false
Schools
Elementary Schools Sylvan Park Paideia Design Center
Middle Schools West End Middle School
High Schools Hillsboro Comp High School
Others
HOA Fee Include Exterior Maintenance,Maintenance Grounds,Insurance,Water




