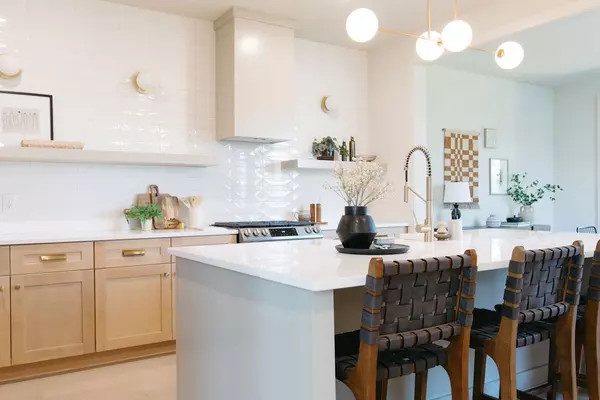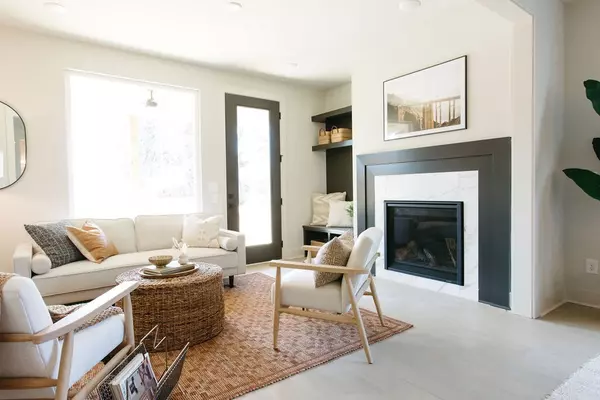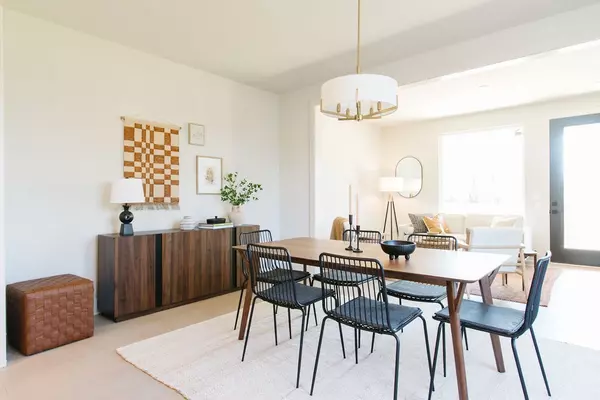See all 8 photos
Listed by Lacey Newman • Compass RE
$659,999
Est. payment /mo
4 BD
3 BA
2,241 SqFt
Active
301B Oriel Ave Nashville, TN 37210
REQUEST A TOUR If you would like to see this home without being there in person, select the "Virtual Tour" option and your agent will contact you to discuss available opportunities.
In-PersonVirtual Tour

UPDATED:
12/08/2024 06:02 AM
Key Details
Property Type Single Family Home
Sub Type Single Family Residence
Listing Status Active
Purchase Type For Sale
Square Footage 2,241 sqft
Price per Sqft $294
Subdivision Woodbine
MLS Listing ID 2757666
Bedrooms 4
Full Baths 3
Annual Tax Amount $1
Property Description
Introducing one of Woodbine's newest, stunning Craftsman-style home that seamlessly combines modern luxury with timeless design, located only 10 minutes from Downtown Nashville. Situated just minutes from the vibrant Wedgewood-Houston neighborhood and the Geodis soccer stadium, this property places you near some of Nashville’s best dining, art, and entertainment. Inside, the open-concept layout highlights light oak hardwood floors, designer light fixtures, and quality finishes throughout. The kitchen features custom cabinetry, premium stainless-steel appliances, and quartz countertops, with a dedicated dining room space nearby for gathering and entertaining. A cozy fireplace warms the living area, perfect for relaxing evenings, and the primary suite provides a spa-inspired bathroom with dual vanities and a huge walk-in closet. Outside, enjoy a private deck and fenced yard—ideal for both relaxation and hosting. This is an incredible opportunity to invest in a neighborhood rapidly transforming with new construction and booming development. Reach out for details on incentives available to buyers who contract before the end of 2024. Schedule your private tour today!
Location
State TN
County Davidson County
Interior
Interior Features Ceiling Fan(s), Walk-In Closet(s)
Heating Central
Cooling Central Air
Flooring Other, Tile
Fireplaces Number 1
Fireplace Y
Exterior
Garage Spaces 2.0
Utilities Available Water Available
View Y/N false
Building
Story 2
Sewer Public Sewer
Water Public
Structure Type Hardboard Siding
New Construction true
Schools
Elementary Schools John B. Whitsitt Elementary
Middle Schools Cameron College Preparatory
High Schools Glencliff High School
GET MORE INFORMATION





