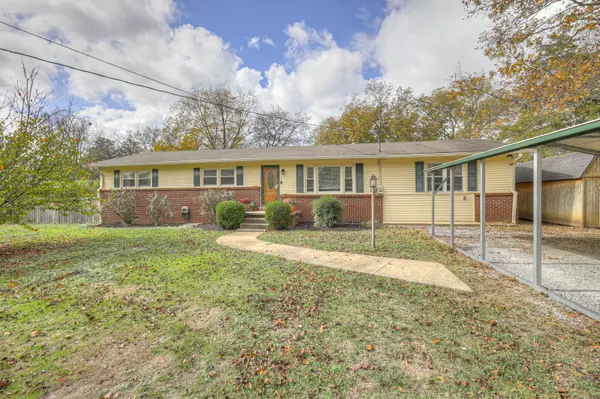108 Tremont Dr Shelbyville, TN 37160
UPDATED:
12/07/2024 01:29 AM
Key Details
Property Type Single Family Home
Sub Type Single Family Residence
Listing Status Active
Purchase Type For Sale
Square Footage 1,750 sqft
Price per Sqft $177
Subdivision Treemont Hgts Ext
MLS Listing ID 2758613
Bedrooms 4
Full Baths 2
Year Built 1961
Annual Tax Amount $1,423
Lot Size 0.480 Acres
Lot Dimensions 115 X 182.5
Property Description
Location
State TN
County Bedford County
Interior
Interior Features Ceiling Fan(s), Primary Bedroom Main Floor
Heating Natural Gas
Cooling Central Air
Flooring Finished Wood, Tile
Fireplace Y
Appliance Dishwasher, Refrigerator
Exterior
Exterior Feature Storage
Utilities Available Natural Gas Available, Water Available
View Y/N false
Roof Type Shingle
Building
Lot Description Level
Story 1
Sewer Public Sewer
Water Public
Structure Type Brick,Vinyl Siding
New Construction false
Schools
Elementary Schools Learning Way Elementary
Middle Schools Harris Middle School
High Schools Shelbyville Central High School




