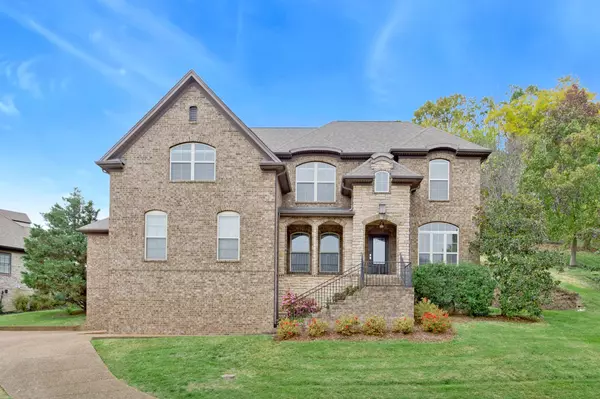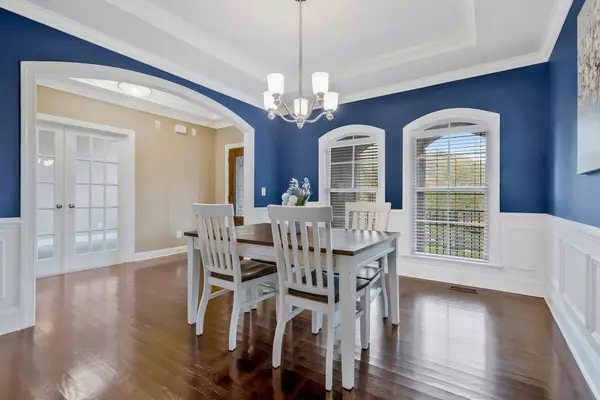101 Allenhurst Cir Franklin, TN 37067

UPDATED:
11/15/2024 03:33 PM
Key Details
Property Type Single Family Home
Sub Type Single Family Residence
Listing Status Active
Purchase Type For Sale
Square Footage 3,200 sqft
Price per Sqft $375
Subdivision Ashton Park Sec 1
MLS Listing ID 2758896
Bedrooms 4
Full Baths 3
Half Baths 2
HOA Fees $143/mo
Year Built 2012
Annual Tax Amount $3,854
Lot Size 0.360 Acres
Lot Dimensions 137 X 150
Property Description
Location
State TN
County Williamson County
Interior
Interior Features Ceiling Fan(s), Extra Closets, High Ceilings, Pantry, Smart Thermostat, Walk-In Closet(s)
Heating Central, Natural Gas
Cooling Central Air, Electric
Flooring Carpet, Finished Wood, Tile
Fireplaces Number 1
Fireplace Y
Appliance Dishwasher, Disposal, Ice Maker, Refrigerator, Stainless Steel Appliance(s)
Exterior
Exterior Feature Garage Door Opener
Garage Spaces 2.0
Utilities Available Electricity Available, Water Available
View Y/N false
Roof Type Shingle
Building
Story 2
Sewer Public Sewer
Water Public
Structure Type Brick,Hardboard Siding
New Construction false
Schools
Elementary Schools Kenrose Elementary
Middle Schools Woodland Middle School
High Schools Ravenwood High School
GET MORE INFORMATION





