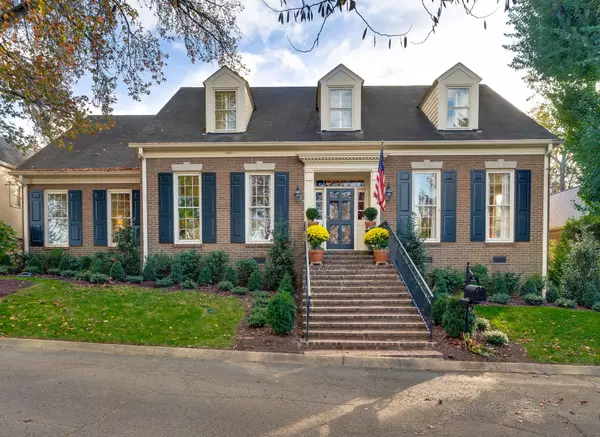117 Prospect Hl Nashville, TN 37205

UPDATED:
11/16/2024 06:46 PM
Key Details
Property Type Single Family Home
Sub Type Single Family Residence
Listing Status Active
Purchase Type For Sale
Square Footage 4,639 sqft
Price per Sqft $398
Subdivision Sugartree
MLS Listing ID 2759499
Bedrooms 4
Full Baths 4
Half Baths 1
HOA Fees $450/mo
Year Built 1980
Annual Tax Amount $7,668
Lot Size 6,534 Sqft
Lot Dimensions 70 X 92
Property Description
Location
State TN
County Davidson County
Interior
Interior Features Bookcases, Ceiling Fan(s), Entry Foyer, Extra Closets, Pantry, Storage, Walk-In Closet(s), Wet Bar, High Speed Internet
Heating Central, Dual, Natural Gas
Cooling Ceiling Fan(s), Central Air, Dual
Flooring Carpet, Finished Wood, Tile
Fireplaces Number 1
Fireplace Y
Appliance Trash Compactor, Dishwasher, Disposal, Grill, Ice Maker
Exterior
Exterior Feature Garage Door Opener, Gas Grill
Garage Spaces 2.0
Utilities Available Water Available, Cable Connected
View Y/N false
Roof Type Shingle
Building
Story 2
Sewer Public Sewer
Water Public
Structure Type Brick,Wood Siding
New Construction false
Schools
Elementary Schools Julia Green Elementary
Middle Schools John Trotwood Moore Middle
High Schools Hillsboro Comp High School
Others
HOA Fee Include Maintenance Grounds,Recreation Facilities
GET MORE INFORMATION





