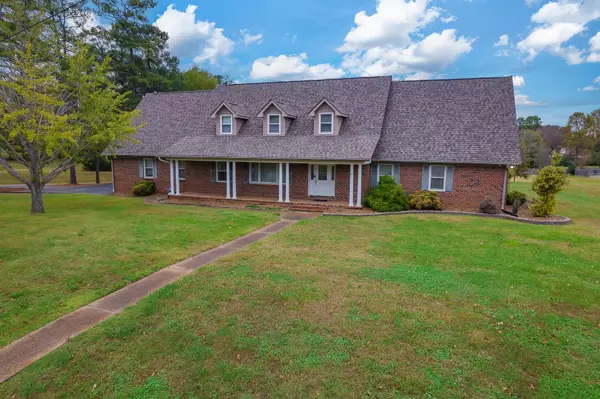812 Pipkin Rd Jackson, TN 38305
UPDATED:
11/16/2024 06:47 PM
Key Details
Property Type Single Family Home
Sub Type Single Family Residence
Listing Status Active
Purchase Type For Sale
Square Footage 5,044 sqft
Price per Sqft $176
Subdivision White Oaks
MLS Listing ID 2759504
Bedrooms 5
Full Baths 4
Year Built 1985
Annual Tax Amount $3,099
Lot Size 0.600 Acres
Lot Dimensions 144.70X200X80X136.74X95
Property Description
Location
State TN
County Madison County
Interior
Interior Features Air Filter, Built-in Features, Ceiling Fan(s), Entry Foyer, Extra Closets, High Ceilings, Pantry, Walk-In Closet(s), Primary Bedroom Main Floor
Heating Geothermal
Cooling Geothermal
Flooring Carpet, Finished Wood, Tile
Fireplaces Number 1
Fireplace Y
Appliance Dishwasher, Refrigerator
Exterior
Exterior Feature Garage Door Opener
Garage Spaces 2.0
Utilities Available Water Available
View Y/N false
Roof Type Asphalt
Building
Story 2
Sewer Public Sewer
Water Public
Structure Type Brick
New Construction false
Schools
Elementary Schools Pope School
Middle Schools Northeast Middle School
High Schools North Side High School




