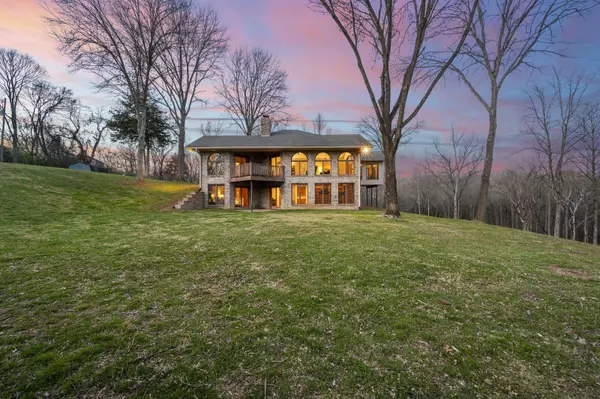412 Highland Dr Old Hickory, TN 37138

UPDATED:
11/27/2024 05:03 PM
Key Details
Property Type Single Family Home
Sub Type Single Family Residence
Listing Status Active
Purchase Type For Sale
Square Footage 3,468 sqft
Price per Sqft $432
MLS Listing ID 2759838
Bedrooms 3
Full Baths 4
Year Built 1987
Annual Tax Amount $2,530
Lot Size 17.540 Acres
Property Description
Location
State TN
County Wilson County
Interior
Interior Features Ceiling Fan(s), Entry Foyer, In-Law Floorplan, Primary Bedroom Main Floor, High Speed Internet
Heating Central, Electric, Heat Pump
Cooling Central Air, Electric
Flooring Carpet, Finished Wood, Tile, Vinyl
Fireplaces Number 1
Fireplace Y
Appliance Dishwasher, Disposal, Microwave
Exterior
Exterior Feature Garage Door Opener, Storage
Garage Spaces 2.0
Utilities Available Electricity Available, Water Available, Cable Connected
View Y/N false
Building
Lot Description Private, Wooded
Story 2
Sewer Private Sewer
Water Public
Structure Type Brick,Vinyl Siding
New Construction false
Schools
Elementary Schools W A Wright Elementary
Middle Schools Mt. Juliet Middle School
High Schools Green Hill High School
GET MORE INFORMATION





