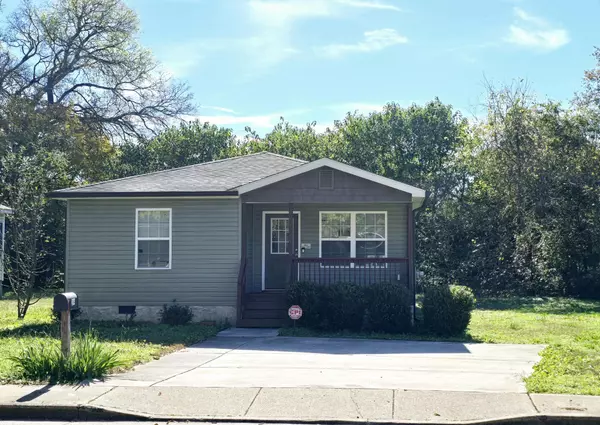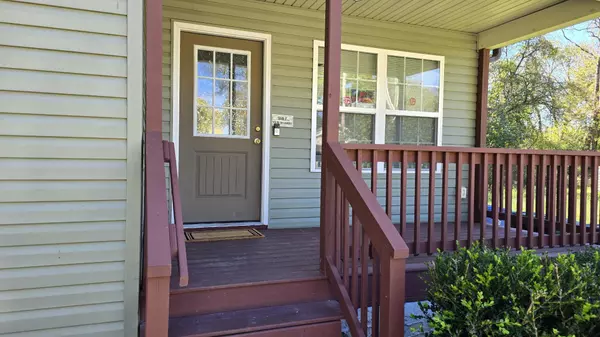2014 Wilson Street Chattanooga, TN 37406
UPDATED:
01/06/2025 12:20 PM
Key Details
Property Type Single Family Home
Sub Type Single Family Residence
Listing Status Active
Purchase Type For Sale
Square Footage 1,260 sqft
Price per Sqft $189
MLS Listing ID 2760004
Bedrooms 3
Full Baths 2
Year Built 2019
Annual Tax Amount $1,500
Lot Size 6,969 Sqft
Lot Dimensions 52X132.5
Property Description
Location
State TN
County Hamilton County
Interior
Interior Features Primary Bedroom Main Floor
Heating Central, Electric
Cooling Central Air, Electric
Flooring Carpet, Finished Wood, Laminate
Fireplace N
Appliance Refrigerator, Dishwasher
Exterior
Utilities Available Electricity Available, Water Available
View Y/N false
Roof Type Other
Building
Lot Description Level
Story 1
Sewer Public Sewer
Water Public
Structure Type Vinyl Siding
New Construction false
Schools
Elementary Schools Orchard Knob Elementary School
Middle Schools Orchard Knob Middle School
High Schools Brainerd High School




