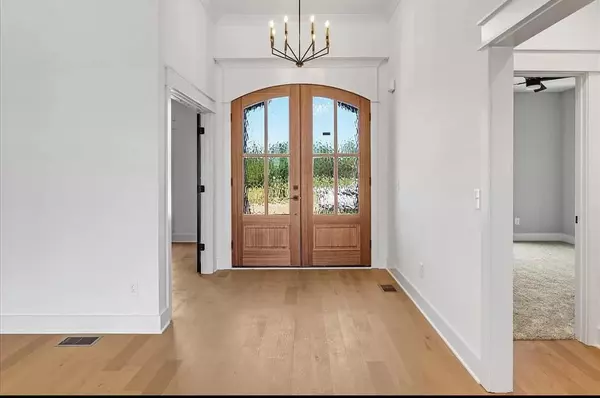See all 33 photos
Listed by Matt Sargent • Keller Williams Realty Mt. Juliet
$599,900
Est. payment /mo
3 BD
3 BA
2,208 SqFt
New
0 Hilltop Road Shelbyville, TN 37160
UPDATED:
11/19/2024 06:41 PM
Key Details
Property Type Single Family Home
Sub Type Single Family Residence
Listing Status Active
Purchase Type For Sale
Square Footage 2,208 sqft
Price per Sqft $271
Subdivision Tbd
MLS Listing ID 2760922
Bedrooms 3
Full Baths 3
Lot Size 1.500 Acres
Property Description
Welcome to this beautiful, custom-built home by Trendsetter Homes, set on a spacious 1.5-acre lot. This home presents a rare opportunity for you to make it truly your own, as the buyer will have the chance to select all finishes, colors, and materials. Whether you envision a modern, sleek look or a cozy, traditional feel, this home offers the flexibility to match your unique style and taste. The open and inviting floor plan features hardwood flooring throughout the living areas, creating a seamless and elegant flow from room to room. The kitchen is designed with functionality in mind, offering a microwave oven combo with a cooktop, perfect for preparing meals in style. Custom-built shelving will be included in every closet, providing ample storage space and organization. In the bedrooms, plush carpeting will add warmth and comfort, creating a cozy retreat for rest and relaxation. The wet areas of the home will be tiled, offering both beauty and practicality in bathrooms and laundry spaces. With a 1.5-acre lot, you'll have plenty of space for outdoor activities, gardening, or even future expansions. With Trendsetter Homes' reputation for quality craftsmanship, you can be confident that your new home will stand the test of time. This property combines the best of both worlds: privacy on a quiet lot, with easy access to local amenities, giving you the perfect balance of tranquility and convenience. This is a rare opportunity to create the home you've always dreamed of, with the peace of mind that comes from choosing a builder known for excellence. Don’t miss your chance to bring your vision to life in this stunning custom home. Contact us today to learn more and schedule a tour! HOME WILL HAVE SIDE ENTRY GARAGE.
Location
State TN
County Bedford County
Interior
Heating Central
Cooling Central Air
Flooring Carpet, Finished Wood, Tile
Fireplace N
Exterior
Garage Spaces 2.0
Utilities Available Water Available
Waterfront false
View Y/N false
Building
Story 2
Sewer Septic Tank
Water Public
Structure Type Brick
New Construction false
Schools
Elementary Schools Liberty Elementary
Middle Schools Liberty Elementary
High Schools Shelbyville Central High School
GET MORE INFORMATION





