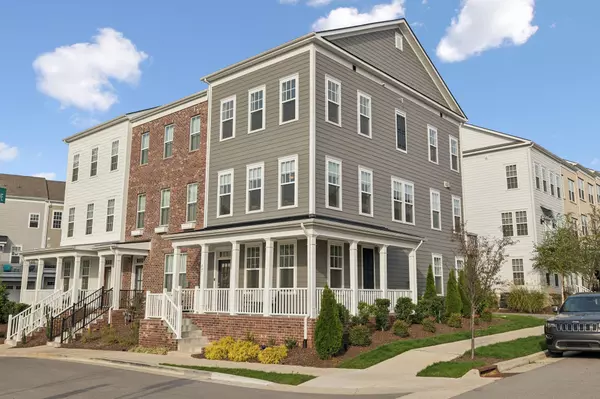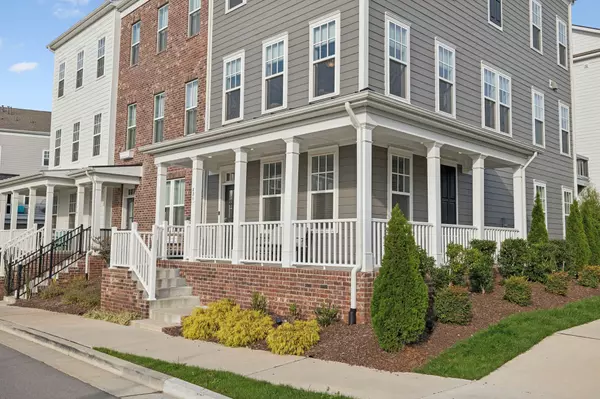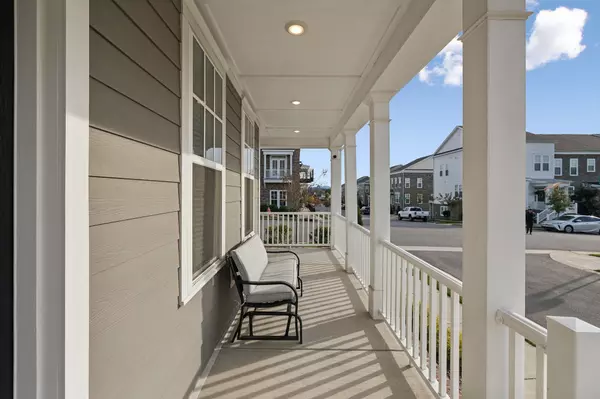821 Bolton Dr Nolensville, TN 37135
UPDATED:
01/23/2025 04:29 PM
Key Details
Property Type Townhouse
Sub Type Townhouse
Listing Status Active Under Contract
Purchase Type For Sale
Square Footage 1,969 sqft
Price per Sqft $243
Subdivision Burkitt Commons
MLS Listing ID 2761561
Bedrooms 3
Full Baths 3
Half Baths 1
HOA Fees $200/mo
Year Built 2021
Annual Tax Amount $2,408
Lot Size 1,742 Sqft
Lot Dimensions 20x41
Property Description
Location
State TN
County Davidson County
Interior
Interior Features Kitchen Island
Heating Central
Cooling Ceiling Fan(s), Central Air
Flooring Carpet, Laminate, Tile
Fireplaces Number 1
Fireplace Y
Appliance Dishwasher, Disposal, Microwave, Refrigerator, Stainless Steel Appliance(s)
Exterior
Garage Spaces 2.0
Utilities Available Water Available
View Y/N false
Building
Lot Description Corner Lot
Story 3
Sewer Public Sewer
Water Private
Structure Type Other
New Construction false
Schools
Elementary Schools Henry C. Maxwell Elementary
Middle Schools Thurgood Marshall Middle
High Schools Cane Ridge High School
Others
HOA Fee Include Maintenance Grounds




