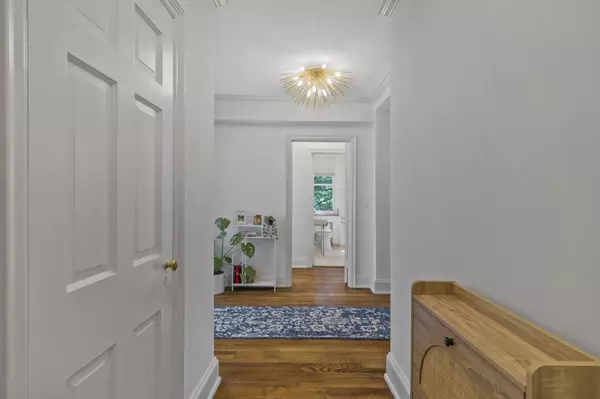4225 Harding Pike #307 Nashville, TN 37205

UPDATED:
11/22/2024 06:35 PM
Key Details
Property Type Single Family Home
Sub Type High Rise
Listing Status Active
Purchase Type For Sale
Square Footage 825 sqft
Price per Sqft $399
Subdivision Wellington Arms
MLS Listing ID 2762506
Bedrooms 1
Full Baths 1
HOA Fees $488/mo
Year Built 1940
Annual Tax Amount $1,619
Lot Size 871 Sqft
Property Description
Location
State TN
County Davidson County
Interior
Interior Features Primary Bedroom Main Floor
Heating Central
Cooling Central Air
Flooring Finished Wood, Tile
Fireplace N
Appliance Dishwasher, Disposal, Refrigerator
Exterior
Utilities Available Water Available
View Y/N false
Building
Story 1
Sewer Public Sewer
Water Public
Structure Type Brick
New Construction false
Schools
Elementary Schools Eakin Elementary
Middle Schools West End Middle School
High Schools Hillsboro Comp High School
Others
HOA Fee Include Exterior Maintenance,Maintenance Grounds,Insurance,Recreation Facilities
GET MORE INFORMATION





