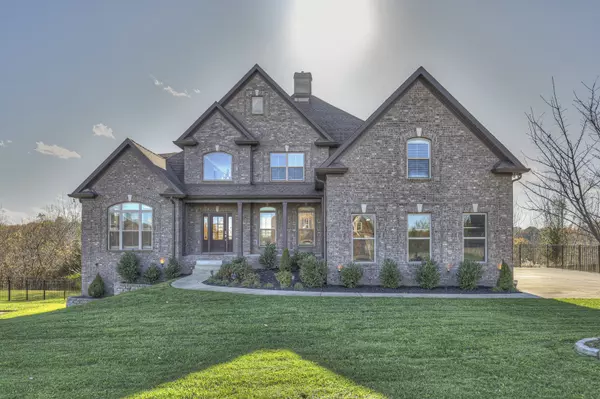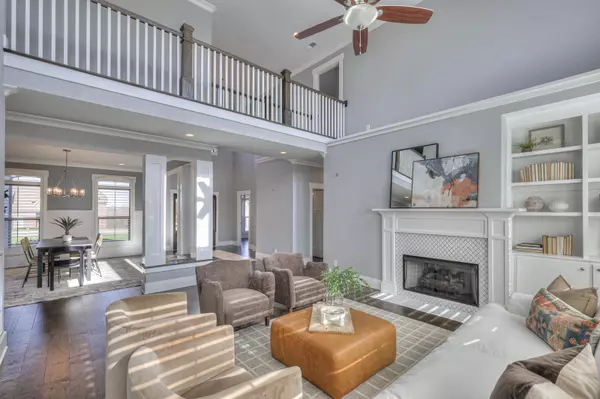125 Paddock Place Dr Mount Juliet, TN 37122
UPDATED:
01/10/2025 07:08 PM
Key Details
Property Type Single Family Home
Sub Type Single Family Residence
Listing Status Pending
Purchase Type For Sale
Square Footage 5,674 sqft
Price per Sqft $202
Subdivision Paddock Place
MLS Listing ID 2762602
Bedrooms 7
Full Baths 5
Half Baths 1
HOA Fees $600/ann
Year Built 2017
Annual Tax Amount $3,014
Lot Size 0.450 Acres
Lot Dimensions 110 X 180
Property Description
Location
State TN
County Wilson County
Interior
Interior Features Built-in Features, Ceiling Fan(s), Entry Foyer, Extra Closets, High Ceilings, In-Law Floorplan, Pantry, Storage, Walk-In Closet(s), Primary Bedroom Main Floor
Heating Central, Natural Gas
Cooling Central Air, Electric
Flooring Carpet, Finished Wood, Tile
Fireplaces Number 1
Fireplace Y
Appliance Dishwasher, Disposal, Dryer, Microwave, Refrigerator, Washer
Exterior
Exterior Feature Balcony, Garage Door Opener
Garage Spaces 3.0
Utilities Available Electricity Available, Water Available
View Y/N false
Roof Type Shingle
Building
Lot Description Level
Story 2
Sewer STEP System
Water Public
Structure Type Brick
New Construction false
Schools
Elementary Schools W A Wright Elementary
Middle Schools Mt. Juliet Middle School
High Schools Green Hill High School




