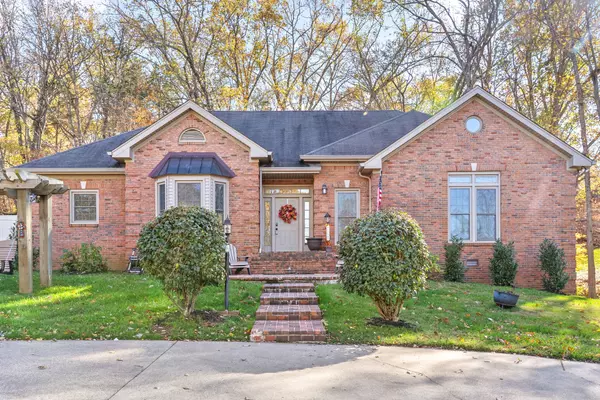See all 62 photos
Listed by Monica Trigueros • Sweet Home Realty and Property Management
$609,900
Est. payment /mo
3 BD
3 BA
2,657 SqFt
Active
2830 Wimbledon Ct Clarksville, TN 37043
REQUEST A TOUR If you would like to see this home without being there in person, select the "Virtual Tour" option and your agent will contact you to discuss available opportunities.
In-PersonVirtual Tour

UPDATED:
11/24/2024 03:58 AM
Key Details
Property Type Single Family Home
Sub Type Single Family Residence
Listing Status Active
Purchase Type For Sale
Square Footage 2,657 sqft
Price per Sqft $229
Subdivision Windermere
MLS Listing ID 2762987
Bedrooms 3
Full Baths 2
Half Baths 1
Year Built 1990
Annual Tax Amount $3,496
Lot Size 1.270 Acres
Lot Dimensions 270
Property Description
Welcome to your dream home! This stunning 3-bedroom, 2.5-bathroom property boasts 2,657 square feet of thoughtfully designed living space. Nestled on a private 1.27-acre wooded lot, you'll enjoy the perfect blend of tranquility and convenience, with easy access to the freeway for effortless commutes. As you step inside, you'll be greeted by 10-foot ceilings that create a spacious, airy ambiance, and the warm glow of hardwood floors that extend throughout the home, excluding the cozy bedrooms. Large windows bring in abundant natural light while offering picturesque views of the surrounding trees. The kitchen is a chef's delight, featuring ample counter space, modern appliances, and plenty of cabinetry for storage. The primary suite is a true retreat, complete with a luxurious en-suite bath. Two additional bedrooms provide plenty of space for family or guests. Outdoor enthusiasts will love the expansive lot, perfect for creating your own backyard oasis, whether it’s a garden, play area, or space to simply unwind. Don’t miss this rare opportunity to own a home that combines modern comforts with a serene wooded setting, just minutes from urban conveniences. Schedule your private tour today!
Location
State TN
County Montgomery County
Interior
Heating Central, Heat Pump
Cooling Central Air, Electric
Flooring Carpet, Finished Wood, Tile
Fireplace N
Exterior
Garage Spaces 2.0
Utilities Available Electricity Available, Water Available
View Y/N false
Building
Story 1
Sewer Septic Tank
Water Public
Structure Type Brick
New Construction false
Schools
Elementary Schools Carmel Elementary
Middle Schools Rossview Middle
High Schools Rossview High
GET MORE INFORMATION





