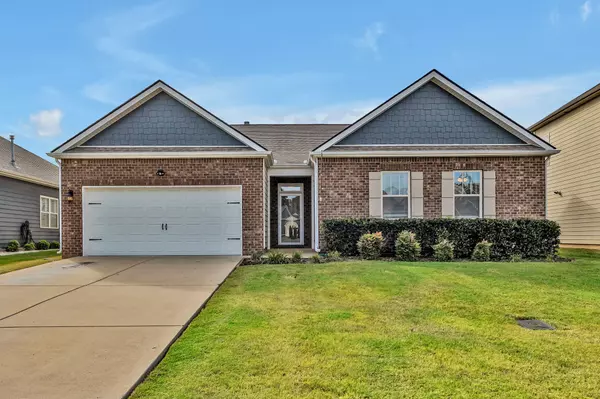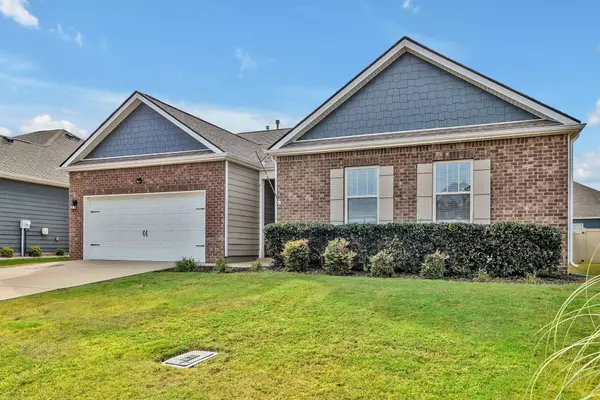6431 Birchtree Dr Murfreesboro, TN 37128
UPDATED:
12/30/2024 02:57 PM
Key Details
Property Type Single Family Home
Sub Type Single Family Residence
Listing Status Active
Purchase Type For Rent
Square Footage 2,250 sqft
Subdivision Westlawn Sec 2 Ph 1
MLS Listing ID 2765034
Bedrooms 4
Full Baths 2
Year Built 2017
Property Description
Location
State TN
County Rutherford County
Interior
Interior Features Ceiling Fan(s), High Speed Internet
Heating Natural Gas
Cooling Central Air, Electric
Flooring Carpet, Finished Wood, Tile
Fireplaces Number 1
Fireplace Y
Appliance Dishwasher, Dryer, Microwave, Oven, Refrigerator, Washer
Exterior
Exterior Feature Garage Door Opener
Garage Spaces 2.0
Utilities Available Electricity Available, Natural Gas Available, Water Available
View Y/N false
Building
Story 1
Sewer Public Sewer
Water Public
New Construction false
Schools
Elementary Schools Blackman Elementary School
Middle Schools Blackman Middle School
High Schools Stewarts Creek High School




