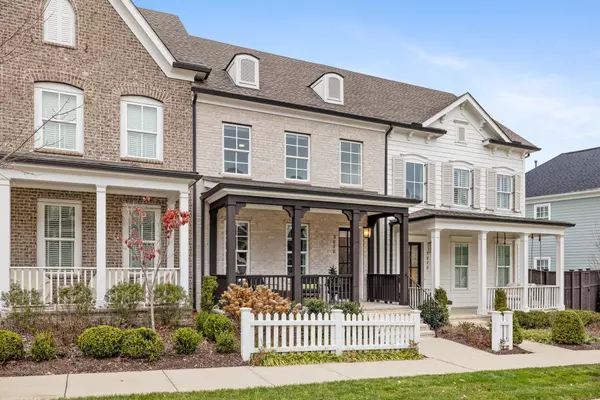3078 Hathaway St Franklin, TN 37064

UPDATED:
12/06/2024 04:03 AM
Key Details
Property Type Townhouse
Sub Type Townhouse
Listing Status Active
Purchase Type For Sale
Square Footage 2,119 sqft
Price per Sqft $419
Subdivision Westhaven Sec49
MLS Listing ID 2766178
Bedrooms 3
Full Baths 3
Half Baths 1
HOA Fees $492/mo
Year Built 2020
Annual Tax Amount $2,726
Lot Size 3,049 Sqft
Lot Dimensions 22 X 135
Property Description
Location
State TN
County Williamson County
Interior
Interior Features Built-in Features, Ceiling Fan(s), Entry Foyer, Open Floorplan, Pantry, Walk-In Closet(s)
Heating Central
Cooling Central Air
Flooring Carpet, Finished Wood, Tile
Fireplace N
Appliance Dishwasher, Microwave, Refrigerator
Exterior
Garage Spaces 2.0
Utilities Available Water Available
View Y/N false
Roof Type Asphalt
Building
Story 2
Sewer Public Sewer
Water Public
Structure Type Hardboard Siding,Brick
New Construction false
Schools
Elementary Schools Pearre Creek Elementary School
Middle Schools Hillsboro Elementary/ Middle School
High Schools Independence High School
GET MORE INFORMATION





