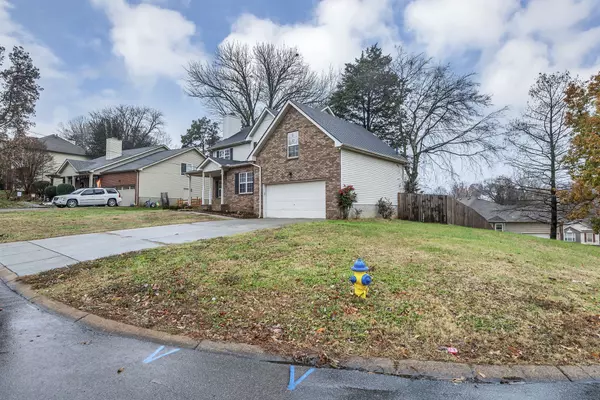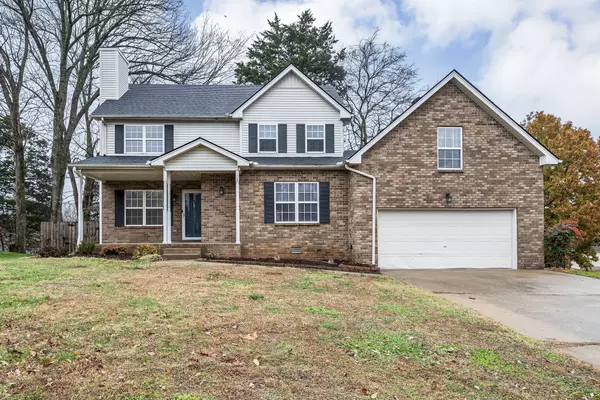3200 W Yorkshire Ct Old Hickory, TN 37138

OPEN HOUSE
Sun Dec 22, 2:00pm - 4:00pm
UPDATED:
12/19/2024 07:08 PM
Key Details
Property Type Single Family Home
Sub Type Single Family Residence
Listing Status Active
Purchase Type For Sale
Square Footage 2,198 sqft
Price per Sqft $197
Subdivision Hickory Hills 12
MLS Listing ID 2767945
Bedrooms 4
Full Baths 2
Half Baths 1
HOA Fees $38/mo
Year Built 1996
Annual Tax Amount $1,544
Lot Size 10,018 Sqft
Lot Dimensions 60.1 X 110 IRR
Property Description
Location
State TN
County Wilson County
Interior
Interior Features Ceiling Fan(s), High Ceilings, Primary Bedroom Main Floor
Heating Central, Natural Gas
Cooling Central Air, Electric
Flooring Carpet, Laminate, Tile
Fireplace N
Appliance Dishwasher, Microwave, Refrigerator
Exterior
Garage Spaces 2.0
Utilities Available Electricity Available, Water Available
View Y/N false
Building
Lot Description Corner Lot
Story 2
Sewer Public Sewer
Water Public
Structure Type Brick,Vinyl Siding
New Construction false
Schools
Elementary Schools Mt. Juliet Elementary
Middle Schools Mt. Juliet Middle School
High Schools Green Hill High School
Others
HOA Fee Include Recreation Facilities,Sewer
GET MORE INFORMATION





