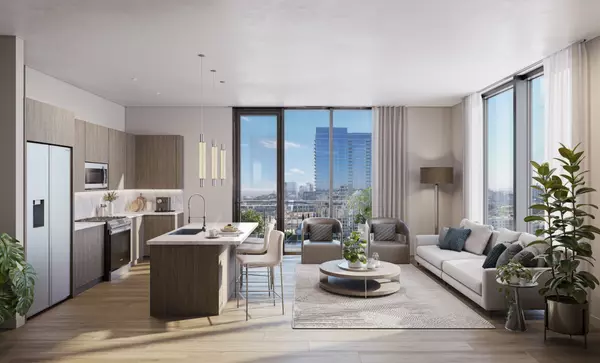1717 Hayes St #1502 Nashville, TN 37203

UPDATED:
12/13/2024 06:44 PM
Key Details
Property Type Single Family Home
Sub Type High Rise
Listing Status Active
Purchase Type For Sale
Square Footage 1,148 sqft
Price per Sqft $1,097
Subdivision Voce
MLS Listing ID 2768307
Bedrooms 2
Full Baths 2
Half Baths 1
HOA Fees $1,033/mo
Year Built 2024
Annual Tax Amount $1
Property Description
Location
State TN
County Davidson County
Interior
Interior Features High Ceilings, Storage, Kitchen Island
Heating Central, Electric
Cooling Central Air, Electric
Flooring Tile
Fireplace N
Appliance Dishwasher, Disposal, Dryer, Microwave, Refrigerator, Washer
Exterior
Exterior Feature Balcony
Garage Spaces 1.0
Utilities Available Electricity Available, Water Available
View Y/N true
View City
Building
Story 25
Sewer Public Sewer
Water Public
Structure Type ICFs (Insulated Concrete Forms)
New Construction true
Schools
Elementary Schools Eakin Elementary
Middle Schools West End Middle School
High Schools Hillsboro Comp High School
Others
HOA Fee Include Exterior Maintenance,Maintenance Grounds,Recreation Facilities,Trash
GET MORE INFORMATION





