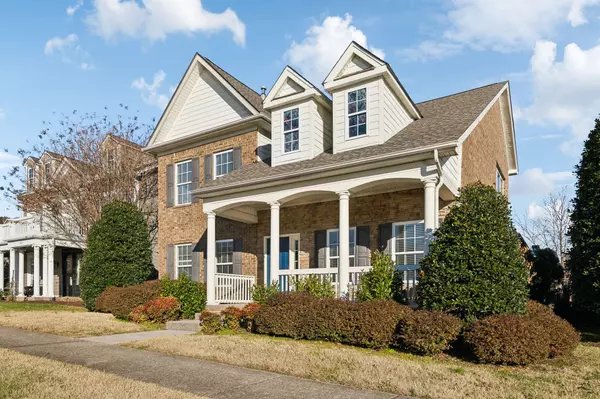524 Pennystone Dr Franklin, TN 37067

UPDATED:
12/14/2024 04:26 PM
Key Details
Property Type Single Family Home
Sub Type Single Family Residence
Listing Status Active Under Contract
Purchase Type For Sale
Square Footage 2,530 sqft
Price per Sqft $347
Subdivision Avalon Sec 7
MLS Listing ID 2769244
Bedrooms 3
Full Baths 2
Half Baths 1
HOA Fees $120/mo
Year Built 2007
Annual Tax Amount $2,961
Lot Size 6,534 Sqft
Lot Dimensions 50 X 135
Property Description
Location
State TN
County Williamson County
Interior
Interior Features Primary Bedroom Main Floor
Heating Natural Gas
Cooling Central Air
Flooring Finished Wood, Tile
Fireplaces Number 1
Fireplace Y
Appliance Dishwasher, Dryer, Microwave, Refrigerator, Stainless Steel Appliance(s), Washer
Exterior
Garage Spaces 2.0
Utilities Available Natural Gas Available, Water Available
View Y/N false
Roof Type Shingle
Building
Story 2
Sewer Public Sewer
Water Public
Structure Type Brick,Fiber Cement
New Construction false
Schools
Elementary Schools Clovercroft Elementary School
Middle Schools Woodland Middle School
High Schools Ravenwood High School
Others
HOA Fee Include Maintenance Grounds,Recreation Facilities
GET MORE INFORMATION





