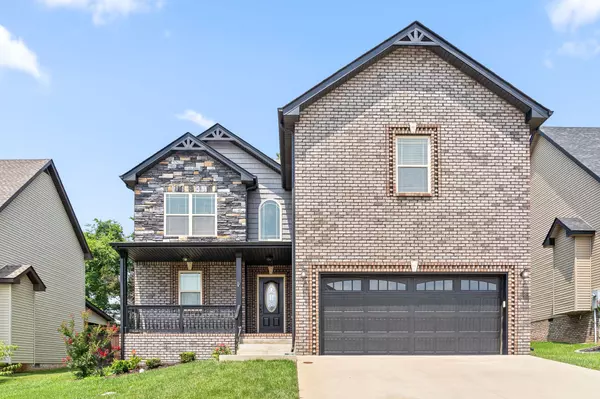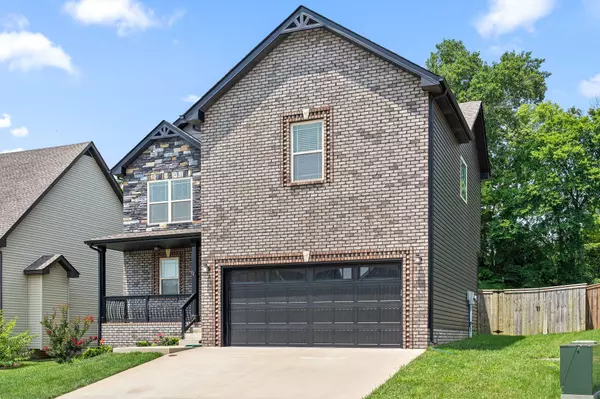See all 28 photos
Listed by Samantha Kellett • Blue Cord Realty, LLC
$2,100
3 BD
3 BA
1,950 SqFt
Coming Soon
1533 Ellie Piper Cir Clarksville, TN 37043
REQUEST A TOUR If you would like to see this home without being there in person, select the "Virtual Tour" option and your agent will contact you to discuss available opportunities.
In-PersonVirtual Tour

UPDATED:
12/19/2024 06:03 PM
Key Details
Property Type Single Family Home
Sub Type Single Family Residence
Listing Status Coming Soon
Purchase Type For Rent
Square Footage 1,950 sqft
Subdivision Locust Run
MLS Listing ID 2770062
Bedrooms 3
Full Baths 2
Half Baths 1
Year Built 2018
Property Description
Welcome to YOUR new home at 1533 Ellie Piper Circle with ALL the curb appeal including brick and stone and the latest colors. This is a stunning two-story home with all bedrooms upstairs and carpet. The primary bedroom is spacious & has a trey ceiling. The primary bath has a garden tub, separate shower, double vanity & tile floor. The main level has an open living room with beautiful wood floors & a gas-stone fireplace; just perfect for entertaining. The kitchen has granite countertops, tile backsplash, and all the appliances including a dishwasher, microwave, smooth top stove & a side-by-side refrigerator. There is also a half bath on the main level & a 2 car garage. Enjoy the oversized covered deck and a large privacy fenced backyard. This yard is perfect for everyone! This won't last long! Sorry, no pets. *Photos of properties are for general representation and floor plan purposes only. Paint color, flooring, appliances and other interior fixtures may be different. A viewing of the actual residence can be scheduled upon approved application.* *All ready dates are subject to change based on scheduled inspections. In the event that the ready date changes after a deposit is received, the 2-week holding period will begin on the updated ready date. *
Location
State TN
County Montgomery County
Interior
Interior Features Ceiling Fan(s)
Heating Central
Cooling Ceiling Fan(s), Central Air
Fireplaces Number 1
Fireplace Y
Appliance Dishwasher, Microwave, Oven, Refrigerator, Stainless Steel Appliance(s)
Exterior
Garage Spaces 2.0
Utilities Available Water Available
View Y/N false
Roof Type Shingle
Building
Story 2
Sewer Public Sewer
Water Public
New Construction false
Schools
Elementary Schools Rossview Elementary
Middle Schools Rossview Middle
High Schools Rossview High
GET MORE INFORMATION





