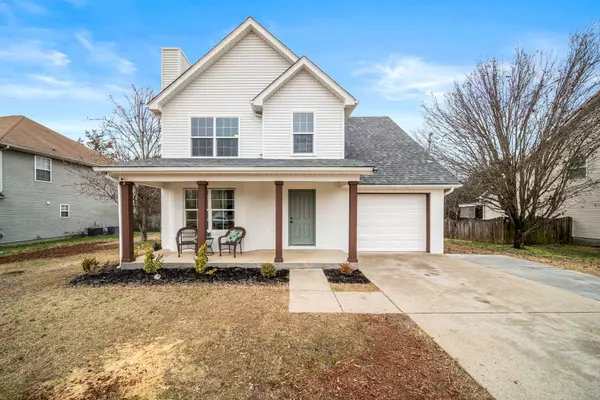306 Davids Way La Vergne, TN 37086

OPEN HOUSE
Sat Dec 21, 12:00pm - 2:00pm
UPDATED:
12/19/2024 06:02 AM
Key Details
Property Type Single Family Home
Sub Type Single Family Residence
Listing Status Active
Purchase Type For Sale
Square Footage 1,856 sqft
Price per Sqft $223
Subdivision Lake Forest Est Ph 53
MLS Listing ID 2770551
Bedrooms 4
Full Baths 2
Half Baths 1
Year Built 2003
Annual Tax Amount $1,681
Lot Size 0.260 Acres
Lot Dimensions 75 X 139.72 IRR
Property Description
Location
State TN
County Rutherford County
Interior
Interior Features Air Filter, Built-in Features, Open Floorplan, Pantry, Water Filter
Heating Central, Electric
Cooling Ceiling Fan(s), Central Air, Electric
Flooring Tile, Vinyl
Fireplaces Number 1
Fireplace Y
Appliance Dishwasher, Disposal, Ice Maker, Microwave, Refrigerator, Stainless Steel Appliance(s)
Exterior
Exterior Feature Storage
Garage Spaces 1.0
Utilities Available Electricity Available, Water Available
View Y/N false
Building
Story 2
Sewer Public Sewer
Water Public
Structure Type Brick,Vinyl Siding
New Construction false
Schools
Elementary Schools Lavergne Lake Elementary School
Middle Schools Lavergne Middle School
High Schools Lavergne High School
GET MORE INFORMATION





