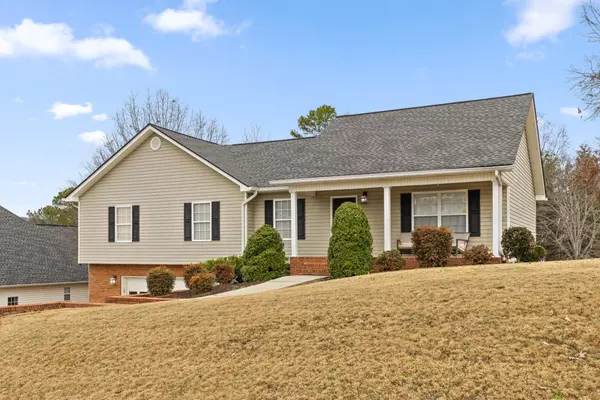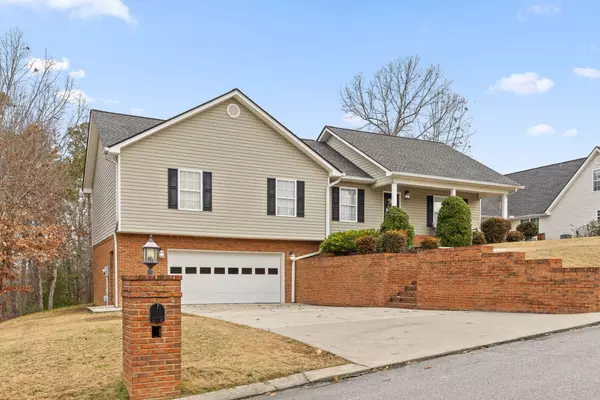243 Stanford Drive Flintstone, GA 30725
UPDATED:
01/03/2025 06:44 PM
Key Details
Property Type Single Family Home
Listing Status Active
Purchase Type For Sale
Square Footage 2,584 sqft
Price per Sqft $154
Subdivision Stanford Place
MLS Listing ID 2774280
Bedrooms 3
Full Baths 3
Year Built 2004
Annual Tax Amount $2,725
Lot Size 0.350 Acres
Lot Dimensions 93X162
Property Description
Location
State GA
County Walker County
Interior
Interior Features Ceiling Fan(s), Entry Foyer, High Ceilings, Walk-In Closet(s), Primary Bedroom Main Floor
Heating Central, Electric
Cooling Central Air, Electric
Flooring Tile, Other
Fireplaces Number 1
Fireplace Y
Appliance Refrigerator, Microwave, Dishwasher
Exterior
Exterior Feature Smart Lock(s)
Garage Spaces 2.0
Utilities Available Electricity Available, Water Available
View Y/N true
View Mountain(s)
Roof Type Other
Building
Lot Description Sloped, Wooded
Story 1
Sewer Public Sewer
Water Public
Structure Type Vinyl Siding,Other,Brick
New Construction false
Schools
Elementary Schools Chattanooga Valley Elementary School
Middle Schools Chattanooga Valley Middle School
High Schools Ridgeland High School




