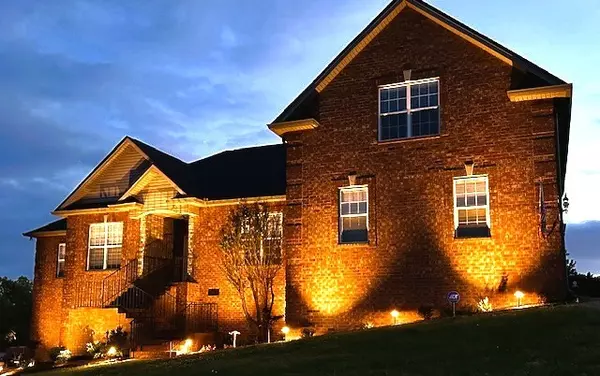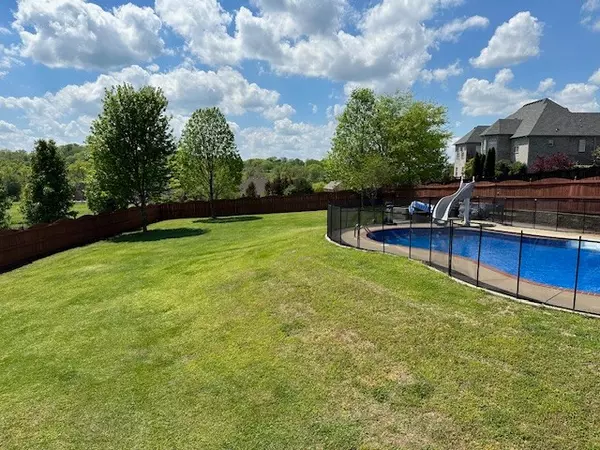206 James Matthew Ln Mount Juliet, TN 37122
OPEN HOUSE
Sat Jan 18, 2:00pm - 4:00pm
Sun Jan 19, 2:00pm - 4:00pm
UPDATED:
01/13/2025 06:20 PM
Key Details
Property Type Single Family Home
Sub Type Single Family Residence
Listing Status Coming Soon
Purchase Type For Sale
Square Footage 3,570 sqft
Price per Sqft $259
Subdivision The Oaks Of Lakeview
MLS Listing ID 2777242
Bedrooms 4
Full Baths 3
Half Baths 1
HOA Fees $125/ann
Year Built 2004
Annual Tax Amount $2,667
Lot Size 0.610 Acres
Lot Dimensions 122.6 X 251.87 IRR
Property Description
Location
State TN
County Wilson County
Interior
Interior Features Ceiling Fan(s), Hot Tub, Pantry, Storage, Walk-In Closet(s), High Speed Internet
Heating Central, Natural Gas
Cooling Central Air, Electric
Flooring Carpet, Finished Wood, Laminate, Tile
Fireplaces Number 1
Fireplace Y
Appliance Dishwasher, Disposal, Dryer, Microwave, Refrigerator, Washer
Exterior
Exterior Feature Garage Door Opener
Garage Spaces 3.0
Utilities Available Electricity Available, Water Available, Cable Connected
View Y/N false
Roof Type Shingle
Building
Lot Description Rolling Slope
Story 1.5
Sewer STEP System
Water Public
Structure Type Brick
New Construction false
Schools
Elementary Schools Lakeview Elementary School
Middle Schools Mt. Juliet Middle School
High Schools Green Hill High School




