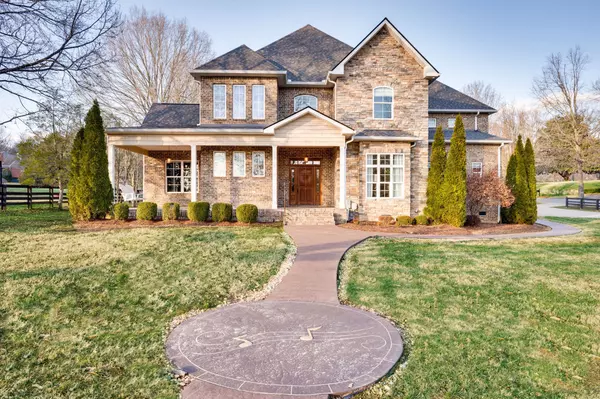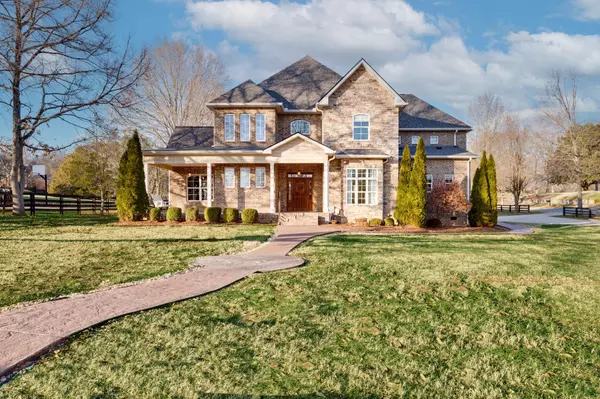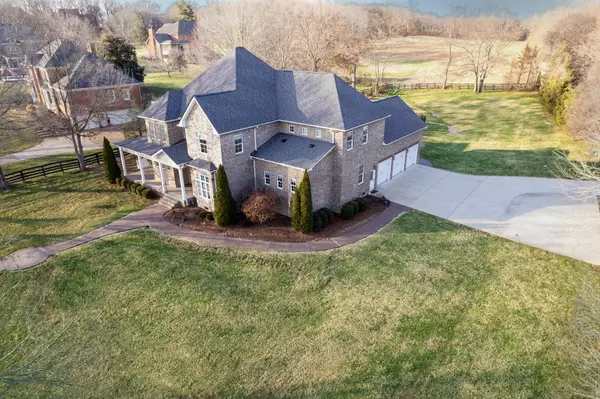9570 Normandy Way Brentwood, TN 37027
OPEN HOUSE
Sun Jan 19, 2:00pm - 4:00pm
UPDATED:
01/14/2025 12:54 AM
Key Details
Property Type Single Family Home
Sub Type Single Family Residence
Listing Status Active
Purchase Type For Sale
Square Footage 4,396 sqft
Price per Sqft $443
Subdivision Beech Grove Farms
MLS Listing ID 2777583
Bedrooms 5
Full Baths 4
Half Baths 1
HOA Fees $17/mo
Year Built 2014
Annual Tax Amount $6,041
Lot Size 1.090 Acres
Property Description
Location
State TN
County Williamson County
Interior
Interior Features Bookcases, Built-in Features, Ceiling Fan(s), Entry Foyer, High Ceilings, Open Floorplan, Pantry, Redecorated, Storage, Walk-In Closet(s), Primary Bedroom Main Floor
Heating Central
Cooling Central Air
Flooring Carpet, Finished Wood, Tile
Fireplaces Number 1
Fireplace Y
Appliance Dishwasher, Disposal, Microwave
Exterior
Exterior Feature Irrigation System
Garage Spaces 3.0
Utilities Available Water Available
View Y/N false
Roof Type Shingle
Building
Lot Description Corner Lot
Story 2
Sewer Public Sewer
Water Public
Structure Type Brick,Stone
New Construction false
Schools
Elementary Schools Edmondson Elementary
Middle Schools Brentwood Middle School
High Schools Brentwood High School
Others
HOA Fee Include Maintenance Grounds




