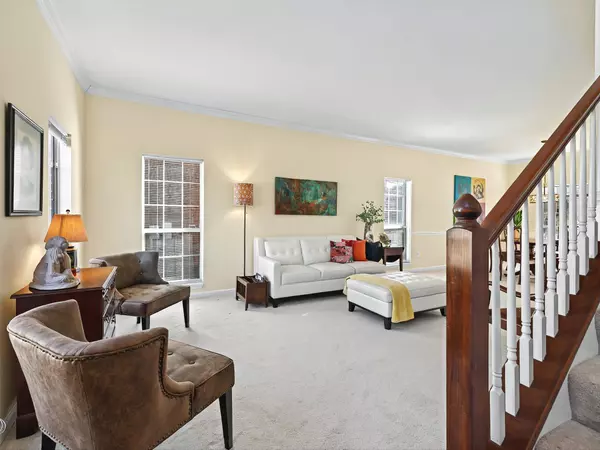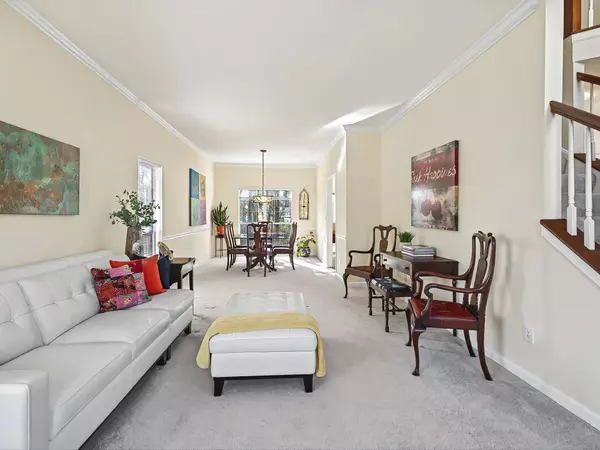5141 Millbrook Dr Nashville, TN 37221
OPEN HOUSE
Sun Jan 26, 2:00pm - 4:00pm
UPDATED:
01/26/2025 10:05 PM
Key Details
Property Type Single Family Home
Sub Type Single Family Residence
Listing Status Active
Purchase Type For Sale
Square Footage 2,766 sqft
Price per Sqft $241
Subdivision Stonemeade
MLS Listing ID 2781716
Bedrooms 4
Full Baths 3
HOA Fees $83/mo
Year Built 1993
Annual Tax Amount $3,378
Lot Size 10,454 Sqft
Lot Dimensions 77 X 128
Property Description
Location
State TN
County Davidson County
Interior
Interior Features Air Filter, Ceiling Fan(s), Entry Foyer, High Ceilings, Walk-In Closet(s), Water Filter, High Speed Internet
Heating Furnace
Cooling Central Air
Flooring Carpet, Finished Wood, Vinyl
Fireplaces Number 1
Fireplace Y
Appliance Dishwasher, Disposal, Ice Maker, Refrigerator
Exterior
Exterior Feature Garage Door Opener
Garage Spaces 2.0
Utilities Available Water Available, Cable Connected
View Y/N false
Roof Type Asphalt
Building
Story 2
Sewer Public Sewer
Water Public
Structure Type Brick
New Construction false
Schools
Elementary Schools Harpeth Valley Elementary
Middle Schools Bellevue Middle
High Schools James Lawson High School
Others
HOA Fee Include Maintenance Grounds,Recreation Facilities,Trash




