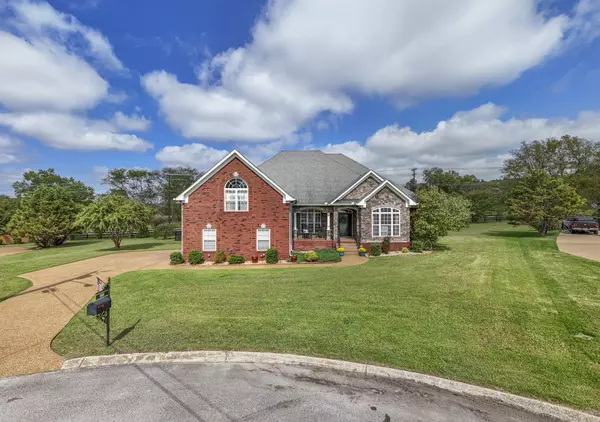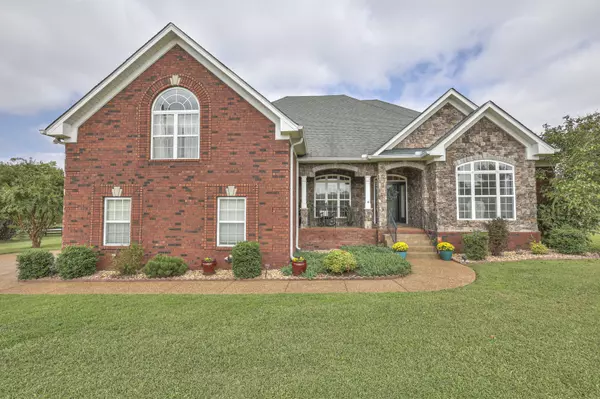309 Chamblee Ct Mount Juliet, TN 37122
UPDATED:
02/01/2025 06:30 PM
Key Details
Property Type Single Family Home
Sub Type Single Family Residence
Listing Status Active
Purchase Type For Sale
Square Footage 2,740 sqft
Price per Sqft $237
Subdivision Wright Farm
MLS Listing ID 2785966
Bedrooms 4
Full Baths 3
Half Baths 1
HOA Fees $170/qua
Year Built 2006
Annual Tax Amount $2,319
Lot Size 0.630 Acres
Lot Dimensions 59.9 X 209.7 IRR
Property Description
Location
State TN
County Wilson County
Interior
Interior Features Ceiling Fan(s), High Ceilings, Pantry, Redecorated, Primary Bedroom Main Floor, High Speed Internet
Heating Central, Natural Gas
Cooling Central Air, Electric
Flooring Carpet, Finished Wood, Laminate, Tile
Fireplaces Number 1
Fireplace Y
Appliance Dishwasher, Disposal, Ice Maker, Microwave, Refrigerator, Stainless Steel Appliance(s), Electric Oven, Electric Range
Exterior
Garage Spaces 2.0
Utilities Available Electricity Available, Water Available, Cable Connected
View Y/N false
Roof Type Asphalt
Building
Lot Description Cul-De-Sac, Level
Story 2
Sewer Public Sewer
Water Public
Structure Type Brick,Stone
New Construction false
Schools
Elementary Schools Elzie D Patton Elementary School
Middle Schools Mt. Juliet Middle School
High Schools Wilson Central High School
Others
HOA Fee Include Recreation Facilities




