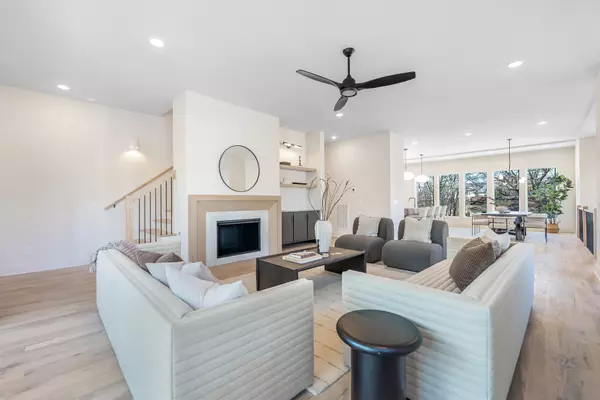417 Acklen Park Dr Nashville, TN 37205
OPEN HOUSE
Sun Feb 23, 2:00pm - 4:00pm
UPDATED:
02/21/2025 10:36 PM
Key Details
Property Type Single Family Home
Sub Type Single Family Residence
Listing Status Active
Purchase Type For Sale
Square Footage 3,077 sqft
Price per Sqft $446
Subdivision Homes At 417 Acklen Park Drive
MLS Listing ID 2791415
Bedrooms 4
Full Baths 4
Half Baths 1
Year Built 2025
Lot Size 1,306 Sqft
Property Sub-Type Single Family Residence
Property Description
Location
State TN
County Davidson County
Interior
Heating Central, Electric
Cooling Central Air, Electric
Flooring Wood, Tile
Fireplace N
Appliance Dishwasher, Disposal, Microwave, Refrigerator, Electric Oven, Gas Range
Exterior
Garage Spaces 2.0
Utilities Available Electricity Available, Water Available
View Y/N false
Building
Story 3
Sewer Public Sewer
Water Public
Structure Type Hardboard Siding
New Construction true
Schools
Elementary Schools Sylvan Park Paideia Design Center
Middle Schools West End Middle School
High Schools Hillsboro Comp High School




