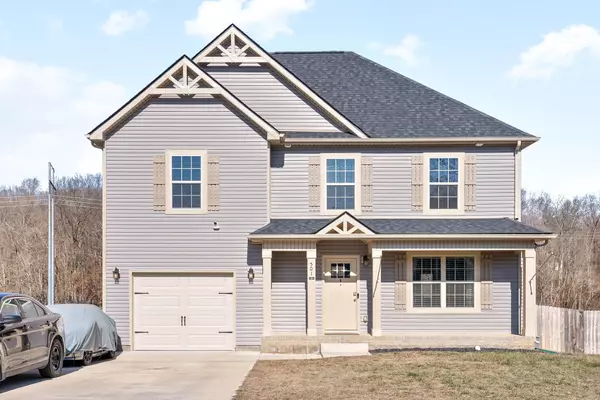501 Vale Ct Clarksville, TN 37042
UPDATED:
02/19/2025 06:40 PM
Key Details
Property Type Single Family Home
Sub Type Single Family Residence
Listing Status Active
Purchase Type For Sale
Square Footage 1,704 sqft
Price per Sqft $201
Subdivision Hidden Springs
MLS Listing ID 2792809
Bedrooms 4
Full Baths 2
Half Baths 1
HOA Fees $35/mo
Year Built 2022
Annual Tax Amount $1,439
Lot Size 9,147 Sqft
Lot Dimensions 65
Property Sub-Type Single Family Residence
Property Description
Location
State TN
County Montgomery County
Interior
Interior Features Ceiling Fan(s), Open Floorplan, Pantry, Walk-In Closet(s), High Speed Internet
Heating Central, Electric
Cooling Central Air, Electric
Flooring Carpet, Tile, Vinyl
Fireplaces Number 1
Fireplace Y
Appliance Electric Oven, Electric Range, Dishwasher, Disposal, Microwave, Refrigerator, Stainless Steel Appliance(s)
Exterior
Exterior Feature Garage Door Opener
Garage Spaces 1.0
Utilities Available Electricity Available, Water Available
View Y/N false
Roof Type Shingle
Building
Lot Description Level
Story 2
Sewer Public Sewer
Water Public
Structure Type Vinyl Siding
New Construction false
Schools
Elementary Schools Minglewood Elementary
Middle Schools New Providence Middle
High Schools Northwest High School




