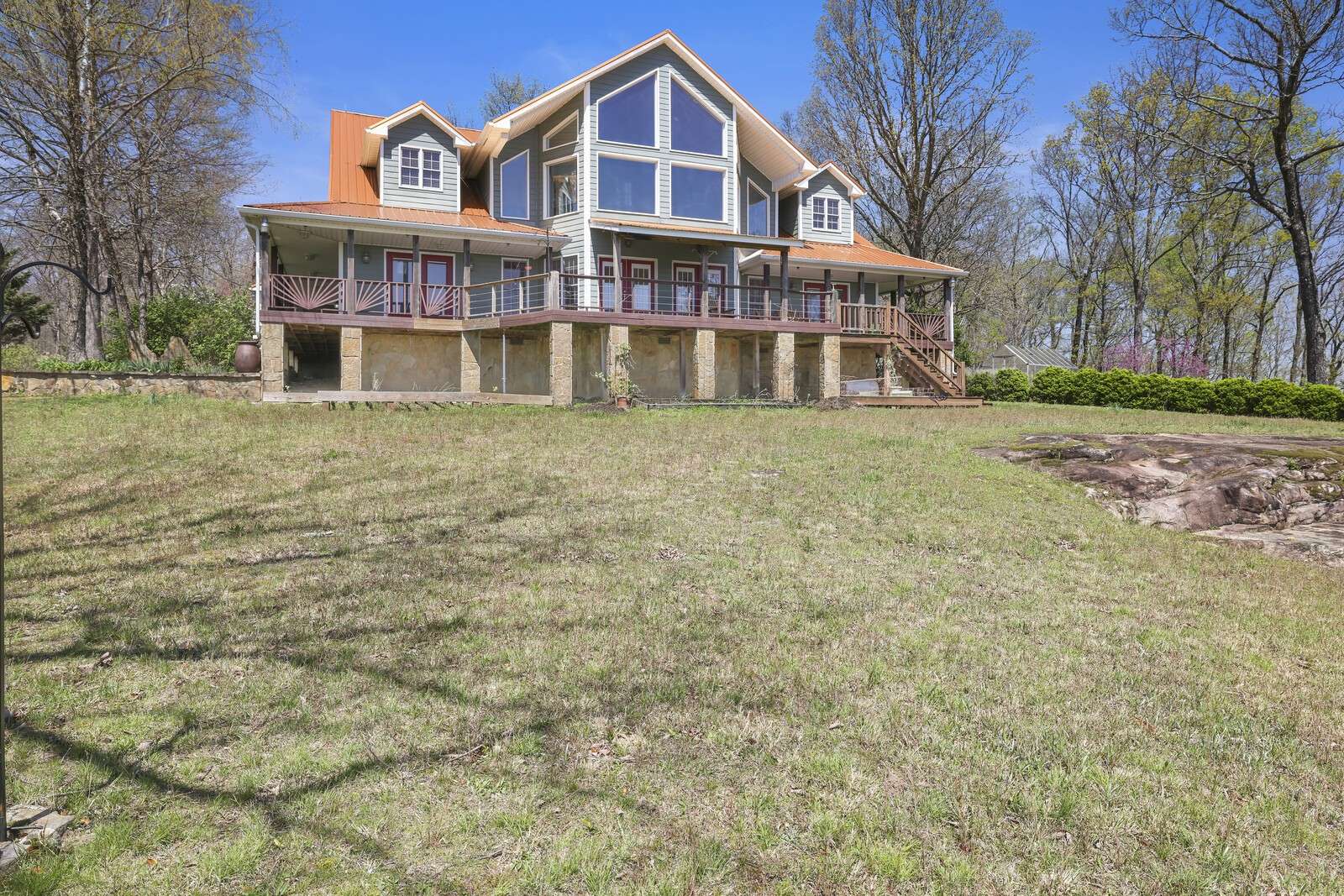386 Hanging Rock Dr Altamont, TN 37301
UPDATED:
Key Details
Property Type Single Family Home
Sub Type Single Family Residence
Listing Status Active
Purchase Type For Sale
Square Footage 5,664 sqft
Price per Sqft $176
Subdivision Hanging Rock Sub
MLS Listing ID 2819265
Bedrooms 5
Full Baths 4
Year Built 2001
Annual Tax Amount $3,659
Lot Size 7.820 Acres
Property Sub-Type Single Family Residence
Property Description
Location
State TN
County Grundy County
Interior
Interior Features Ceiling Fan(s), Extra Closets, Storage, Primary Bedroom Main Floor
Heating Central, Electric
Cooling Central Air, Electric
Flooring Wood, Tile
Fireplaces Number 3
Fireplace Y
Appliance Electric Oven, Dishwasher, Disposal, Microwave, Refrigerator
Exterior
Exterior Feature Carriage/Guest House
Garage Spaces 2.0
Utilities Available Water Available
View Y/N true
View Bluff, Valley
Roof Type Metal
Building
Lot Description Rolling Slope
Story 2
Sewer Septic Tank
Water Public
Structure Type Fiber Cement
New Construction false
Schools
Elementary Schools Pelham Elementary
Middle Schools Pelham Elementary
High Schools Grundy Co High School
Others
Virtual Tour https://www.boxbrownie.com/360/?c=3b18a7385d662893883fca499c296c8f10a9c220




