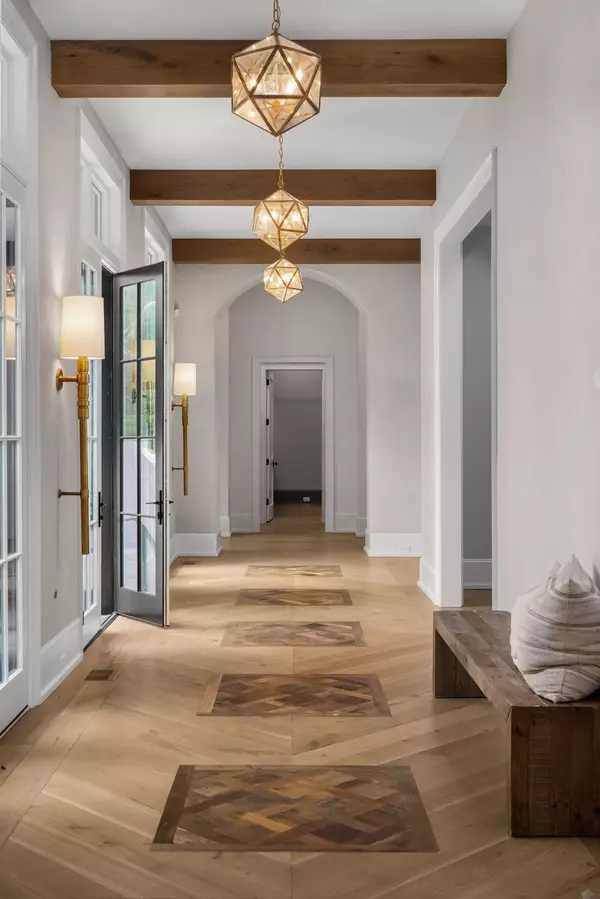4301 Estes Rd Nashville, TN 37215
UPDATED:
Key Details
Property Type Single Family Home
Sub Type Single Family Residence
Listing Status Active
Purchase Type For Sale
Square Footage 7,508 sqft
Price per Sqft $799
Subdivision Esteswood Estates
MLS Listing ID 2915614
Bedrooms 5
Full Baths 5
Half Baths 3
Year Built 2024
Annual Tax Amount $21,690
Lot Size 0.700 Acres
Lot Dimensions 80 X 310
Property Sub-Type Single Family Residence
Property Description
Location
State TN
County Davidson County
Interior
Interior Features Entrance Foyer, Extra Closets, High Ceilings, Pantry, Walk-In Closet(s), Primary Bedroom Main Floor
Heating Central, Natural Gas
Cooling Central Air
Flooring Wood, Tile
Fireplaces Number 4
Fireplace Y
Appliance Double Oven, Gas Oven, Built-In Gas Range, Dishwasher, Disposal
Exterior
Garage Spaces 3.0
Utilities Available Water Available
View Y/N false
Roof Type Asphalt
Building
Lot Description Corner Lot
Story 3
Sewer Public Sewer
Water Public
Structure Type Brick,Wood Siding
New Construction false
Schools
Elementary Schools Julia Green Elementary
Middle Schools H. G. Hill Middle
High Schools John Overton Comp High School




